Address newsletter
Get the latest news on buying, selling, renting, home design, and more.
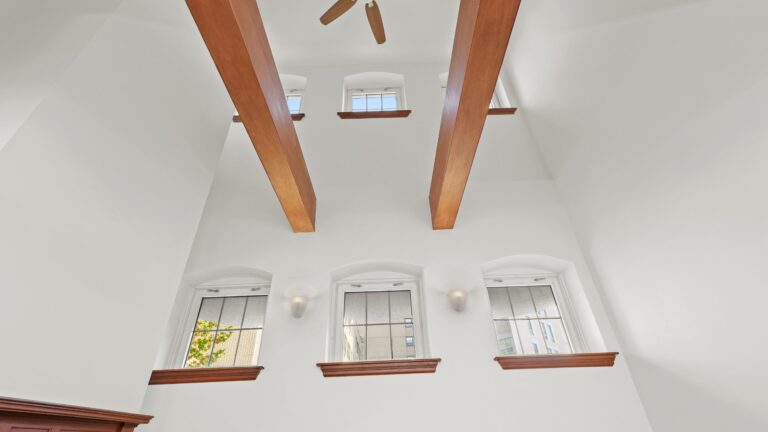
120 Norway St., Unit 4, Fenway
$650,000
Style Condo
Year built 1920
Square feet 690
Bedrooms 1
Baths 1 full, 1 half
Fee $417 month
Pets Yes, one dog or cat per unit with trustee approval. Tenants may not have pets.
Taxes $6,039 (2023)
We’re going to let the Landmarks Commission take the lead here: “BUILDINGS WE LOVE: THE NEW BOSTON RIDING CLUB.”
That’s the headline on the commission’s entry on what was once the place for Boston’s toniest set to show off their horsiest skills, but is now the 21-unit Mews Condos, many of which have a horse collar on the wall in a genuflection to the Fenway building’s past.
The building, which spans from Norway Street across to Hemenway Street (where the Badminton and Tennis Club has been operating for the past 90 years), is also on the National Register of Historic Places.
“An outstanding and rare local example of half-timbered Tudor Revival/Queen-Anne style architecture, the New Riding Club preserves nearly all the elements of its original design, including half-timbering, projecting gables, sandstone sills and lintels, red brick quoins, and beltcourses,’’ the registry concludes.
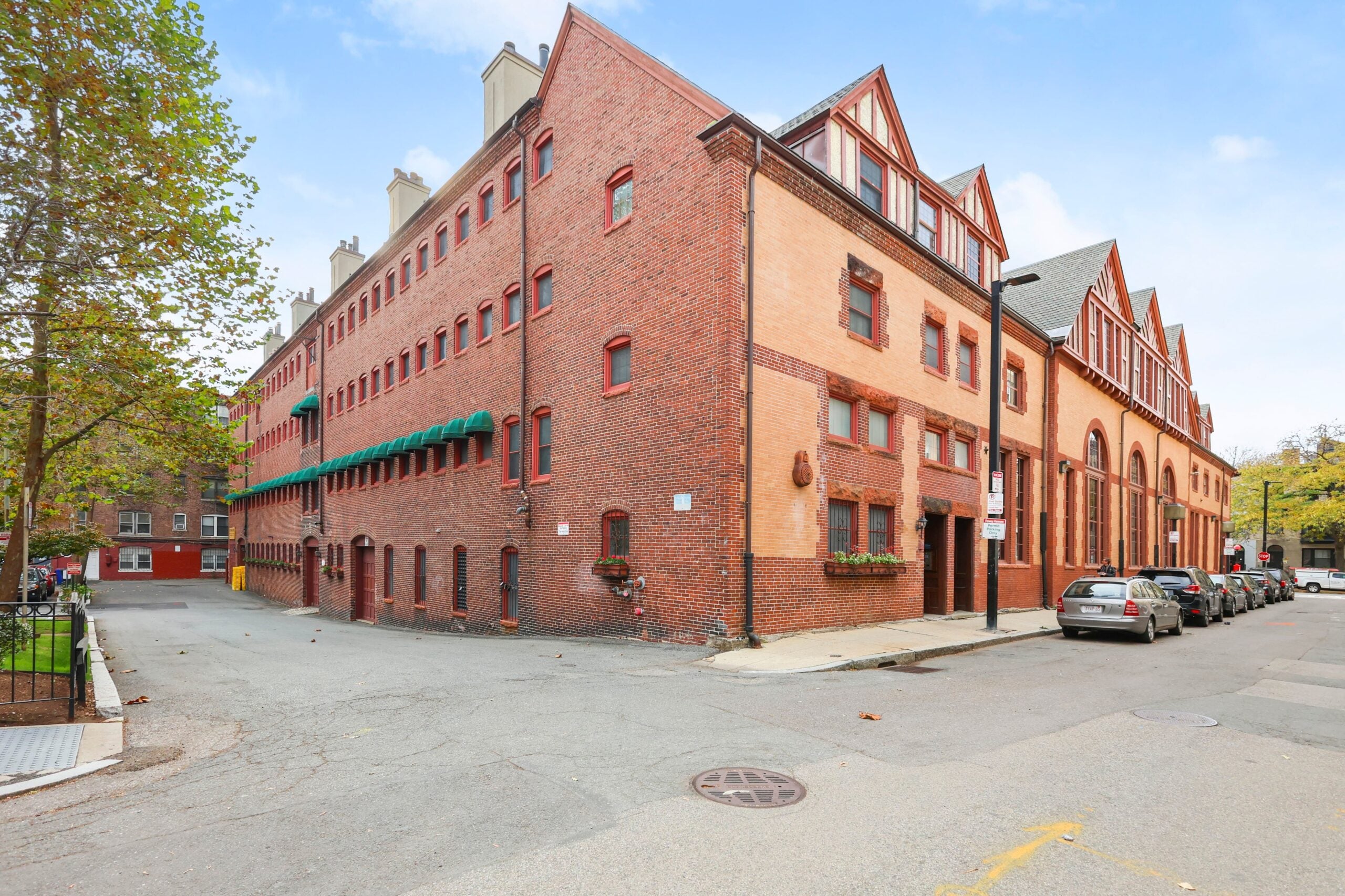
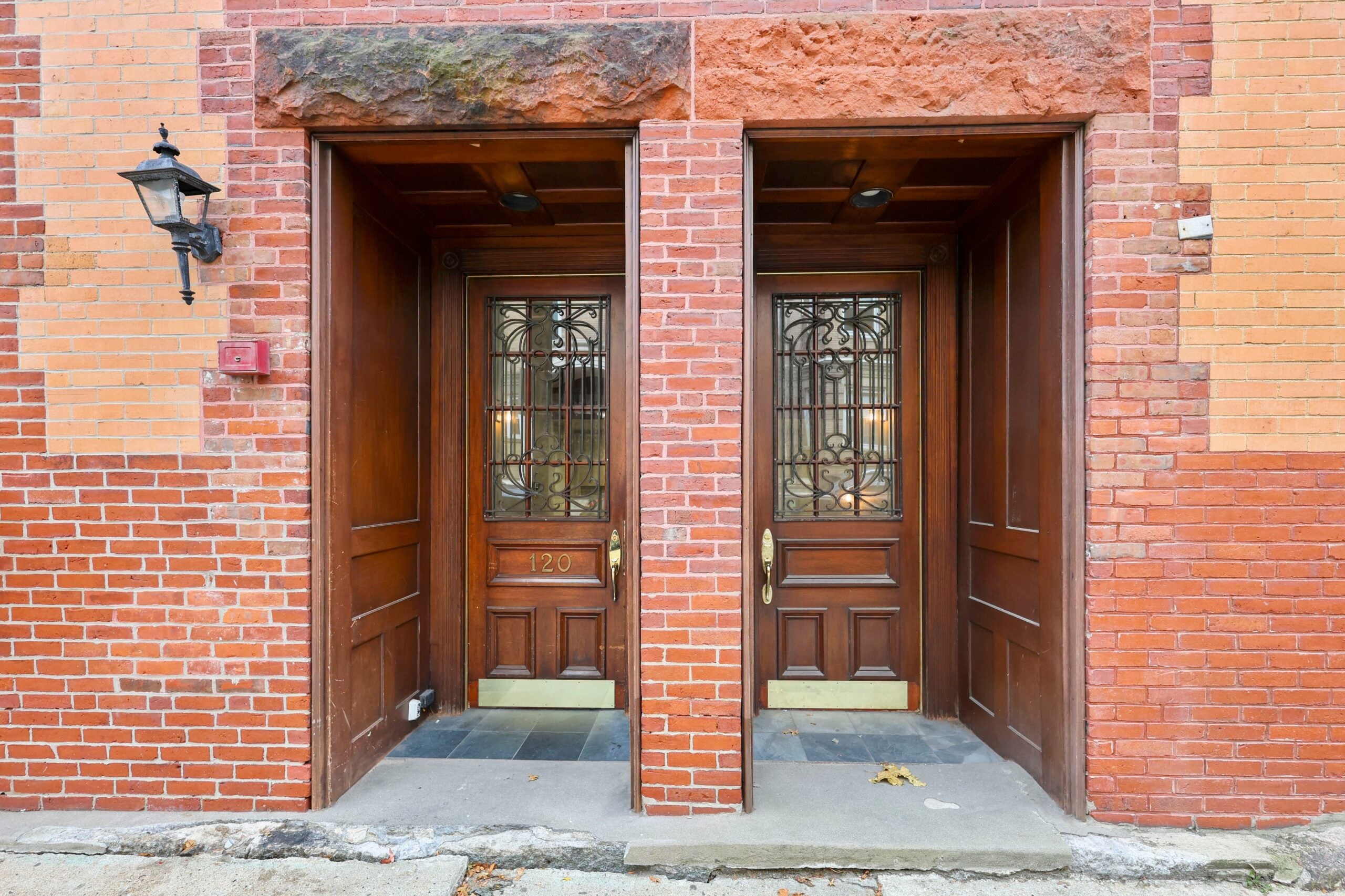
Number 4, the unit for sale in this history-rich Fenway building, is on the second floor and spans two levels.
The entry opens into a short hallway with hardwood flooring, which can be found everywhere in the home except for the kitchen and baths. On the left is a closet with white bifold doors.
A few steps beyond and on the right is the 54-square-foot kitchen. The counters are white quartz to match the white Shaker-style cabinets. The appliances (the stove is electric) are stainless steel. The flooring is a ceramic blue-patterned tile. The pass-through provides the perfect way to hide the dinner dishes: Reach in and put them in the kitchen sink.
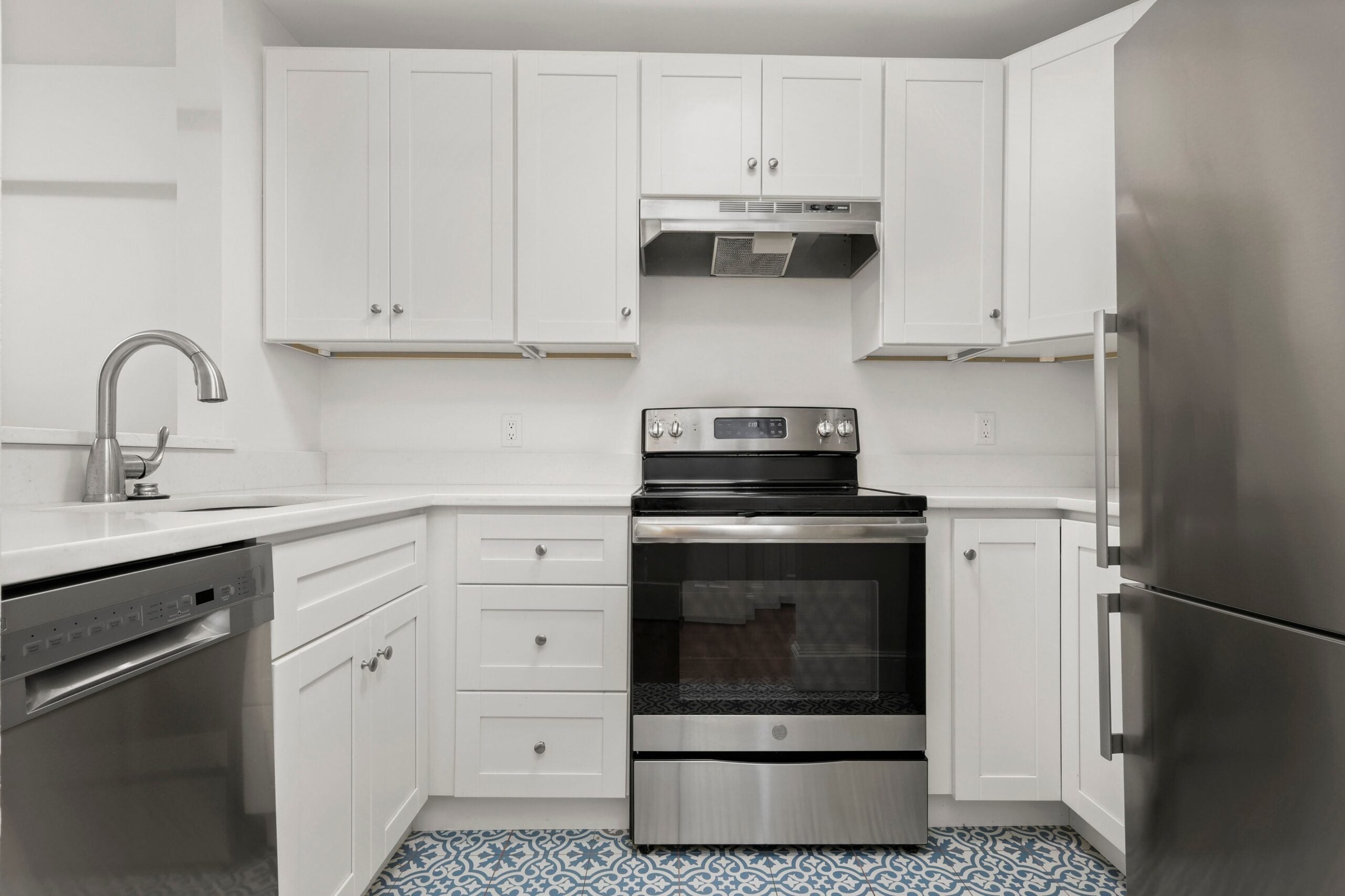
Opposite the kitchen is a half bath with natural stone tile flooring and a corner cabinet with arched doors. A two-part mirror hangs above it.
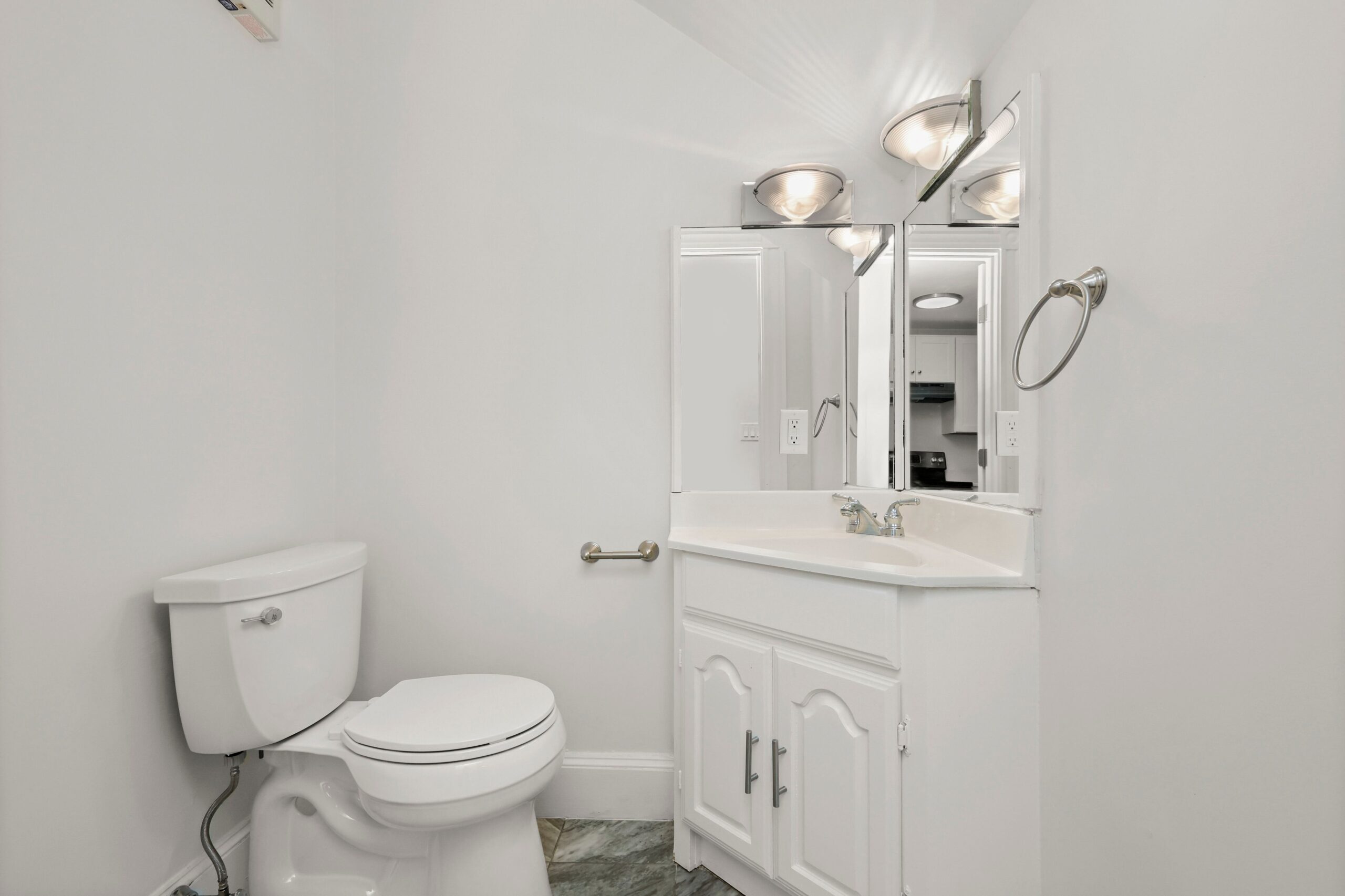
Just off the kitchen, an open space combines the dining and living areas for a total of 130 square feet. The dining area is positioned next to the pass-through to the kitchen. In the living area, the ceiling climbs two stories. Natural wood beams, two rows of windows with wood sills, and a fireplace with a wood mantel and a green tile surround stand in stark contrast to the white walls and ceiling. The fireplace is wood-burning and functioning.
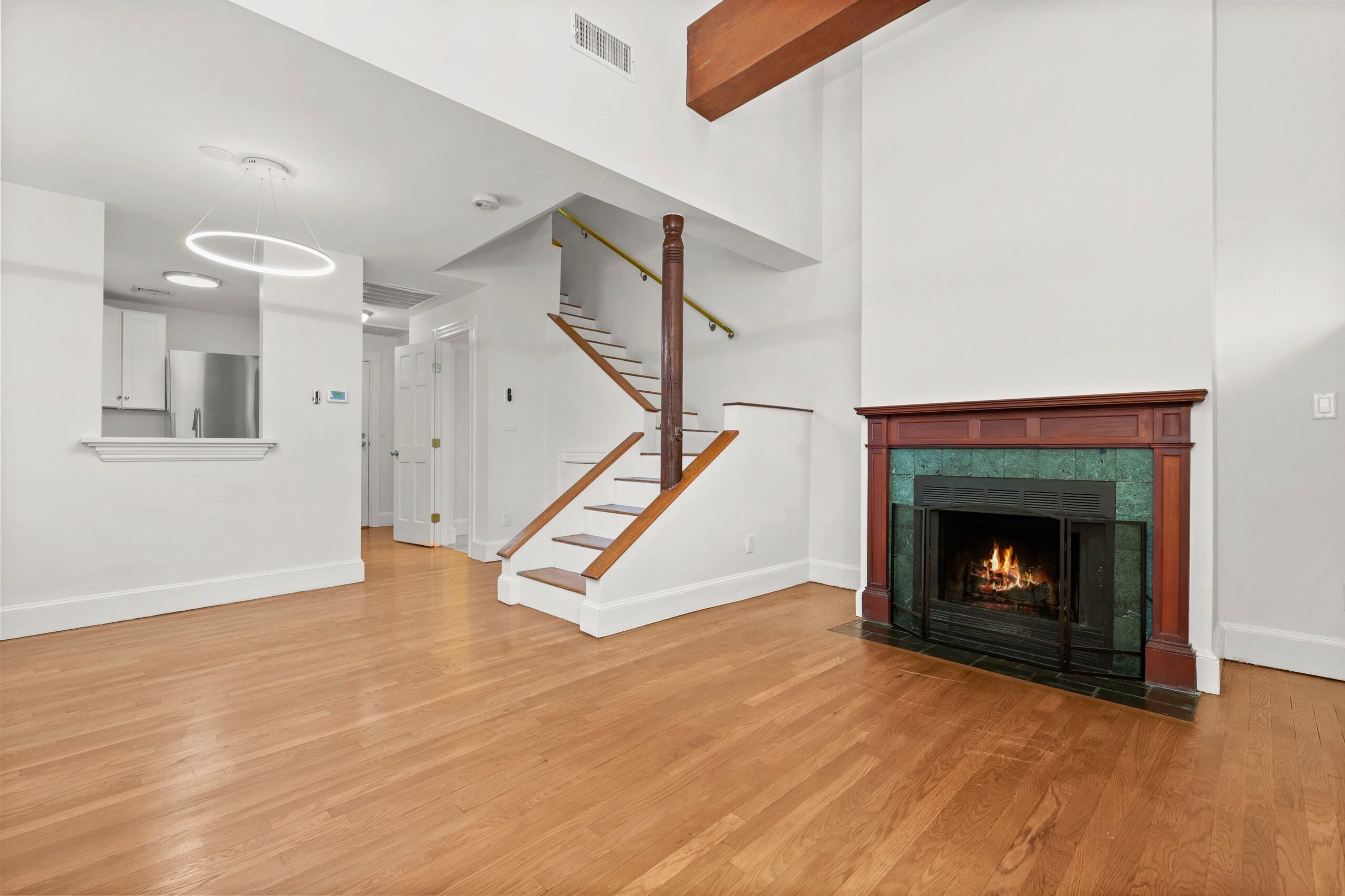
As one steps onto the stairwell, take a pause: A hitching post once used to keep horses in place is on the column on the right. Yes, it’s original.
The stairwell has two landings and leads to the second-level loft/bedroom area. The loft is 228 square feet and is open to the floor below it. Natural light arrives via the upper bank of living room windows. The space has a ceiling fan, and two columns that look like balusters buttress a pair of soffits. The space has a walk-in closet with custom shelving.
The en-suite bath (30 square feet) has a single Shaker-style vanity with a black granite counter, a shower/tub combination with a backsplash composed of white square tiles, and a black natural stone tile floor.
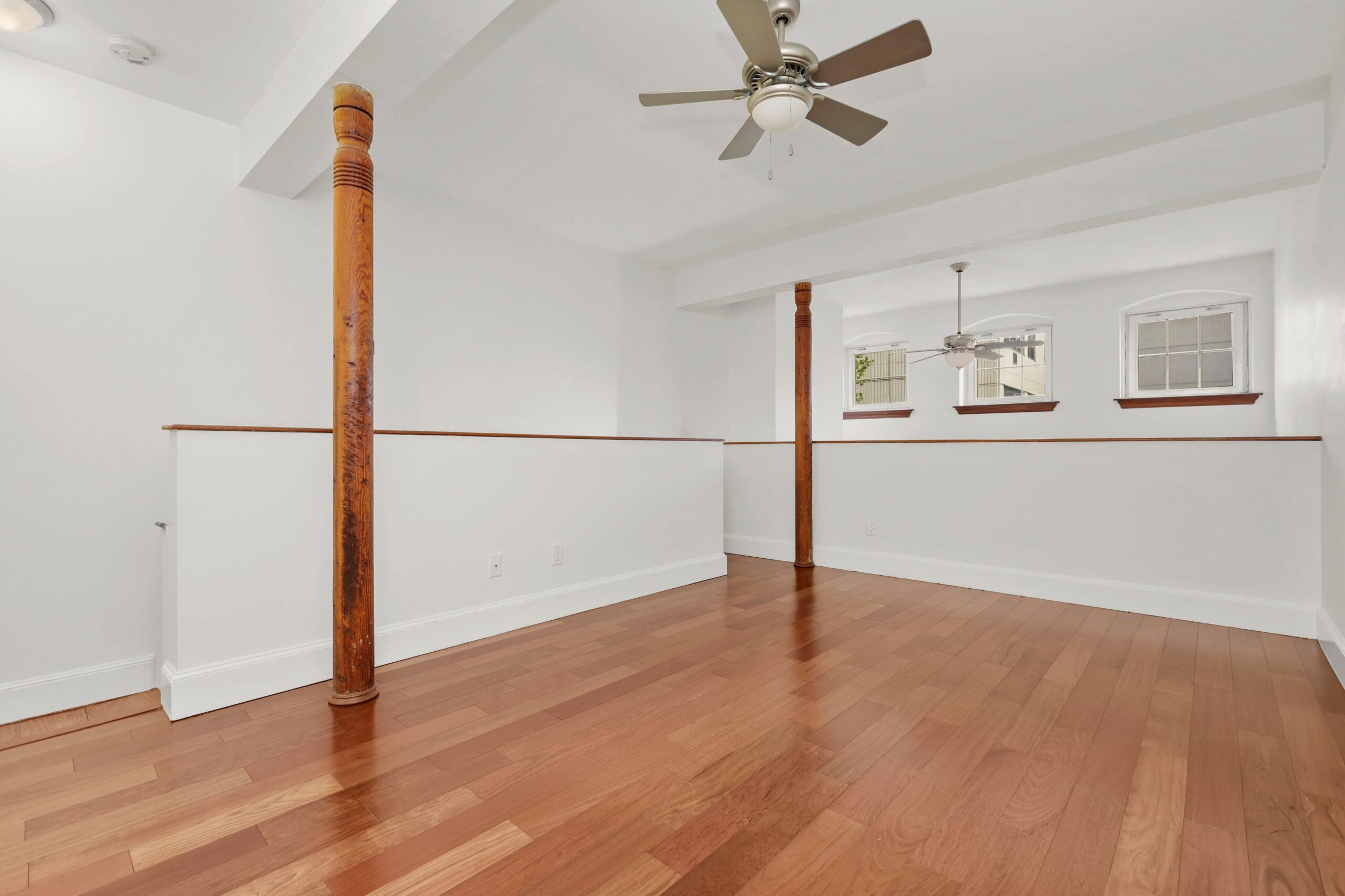
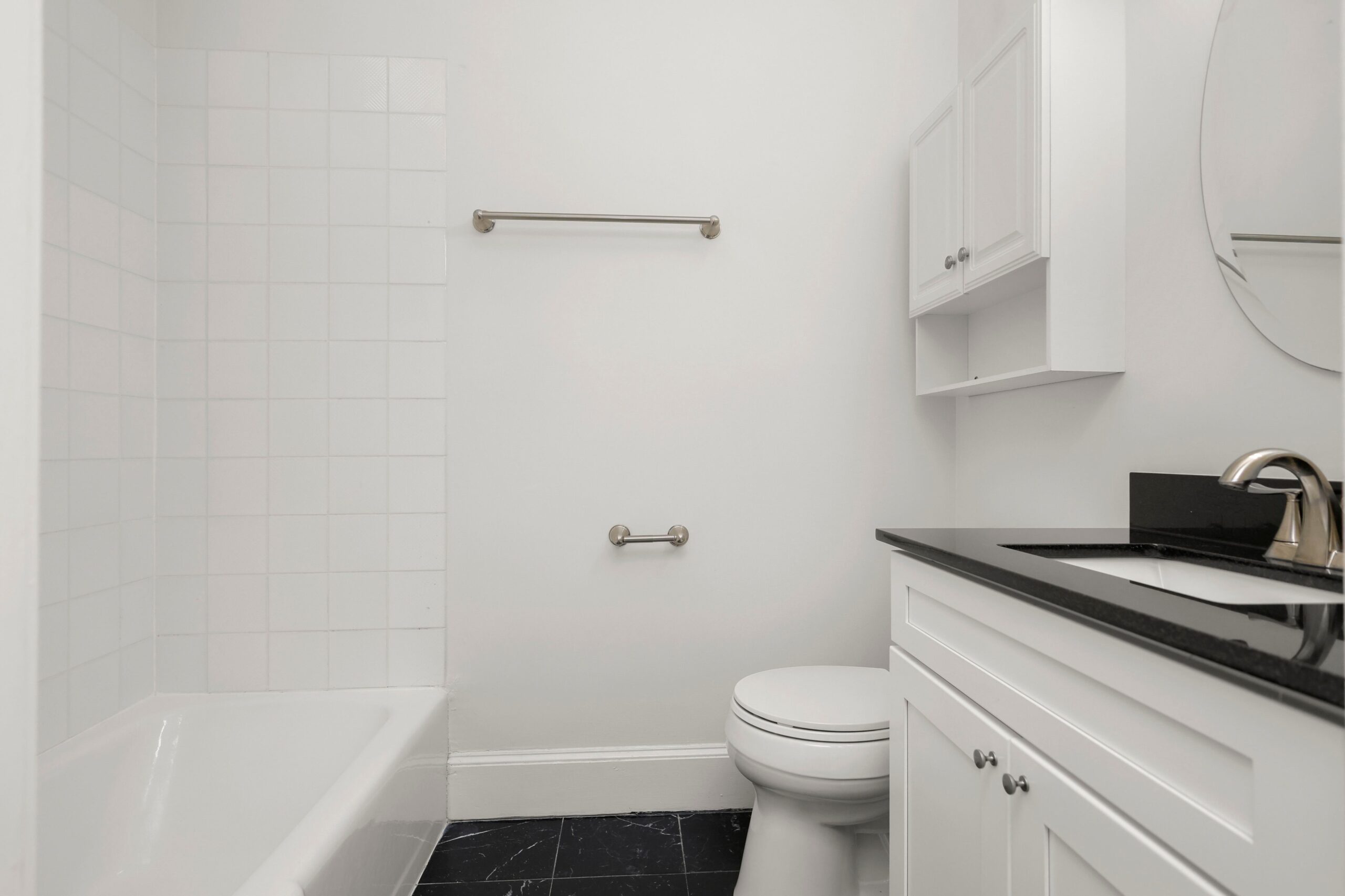
There’s a washer/dryer connection in the bedroom closet.
Ali Joyce of William Raveis in Boston has the Fenway listing. The monthly fee includes water, sewer, master insurance, laundry facilities, elevator, exterior maintenance, and snow and refuse removal.
Follow John R. Ellement on Twitter @JREbosglobe. Send listings to [email protected]. Please note: We do not feature unfurnished homes unless they are new-builds and will not respond to submissions we won’t pursue.
Get the latest news on buying, selling, renting, home design, and more.
Stay up to date with everything Boston. Receive the latest news and breaking updates, straight from our newsroom to your inbox.
Conversation
This discussion has ended. Please join elsewhere on Boston.com