Address newsletter
Get the latest news on buying, selling, renting, home design, and more.
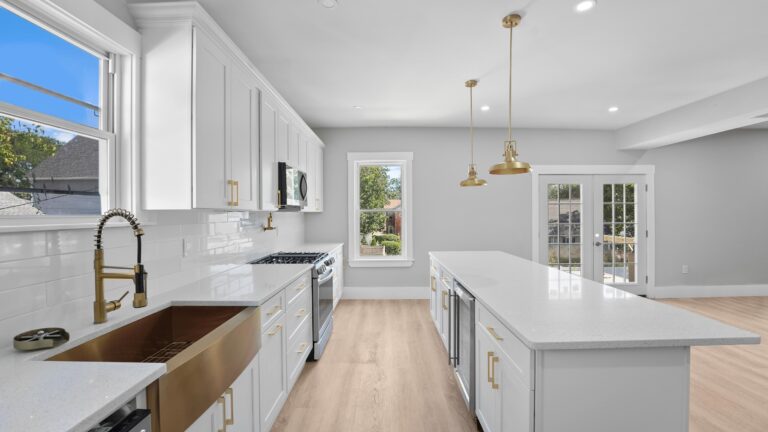
$575,000
Style Condo
Year built 1908
Square feet 1,600
Bedrooms 3
Baths 2 full
Fee $300
Pets No restrictions
Taxes $2,000 (2023)
The building has been standing since William Howard Taft won the presidential election on the Republican ticket, but only recently has it housed condos. Three to be exact.
Our Home of the Week, a 1,600-square-foot unit, sits on the second floor of the Queen Anne Victorian and contains little Taft would recognize: This home is fully focused on today’s needs.
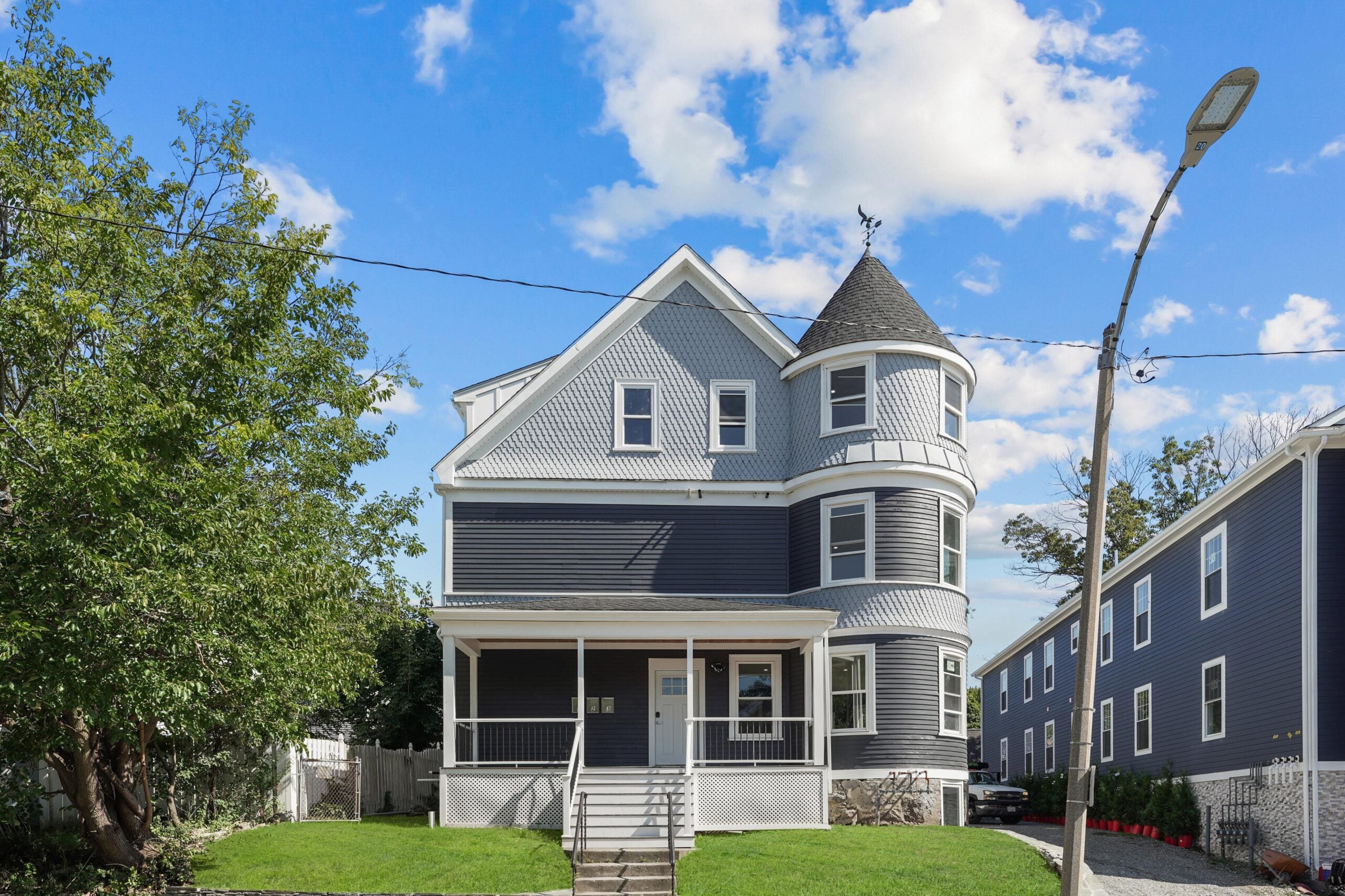
In the front entry, the flooring is high-end vinyl with a wood-like appearance, and the walls are awash in coats of white, low volatile organic compound paint. The whole unit has been freshly painted and is dotted with recessed lighting.
The hallway leads to a 600-square-foot open floor plan encompassing the living area and kitchen. The living area is focused on an accent wall that is painted a light-absorbing black and holds a horizontal electric fireplace.
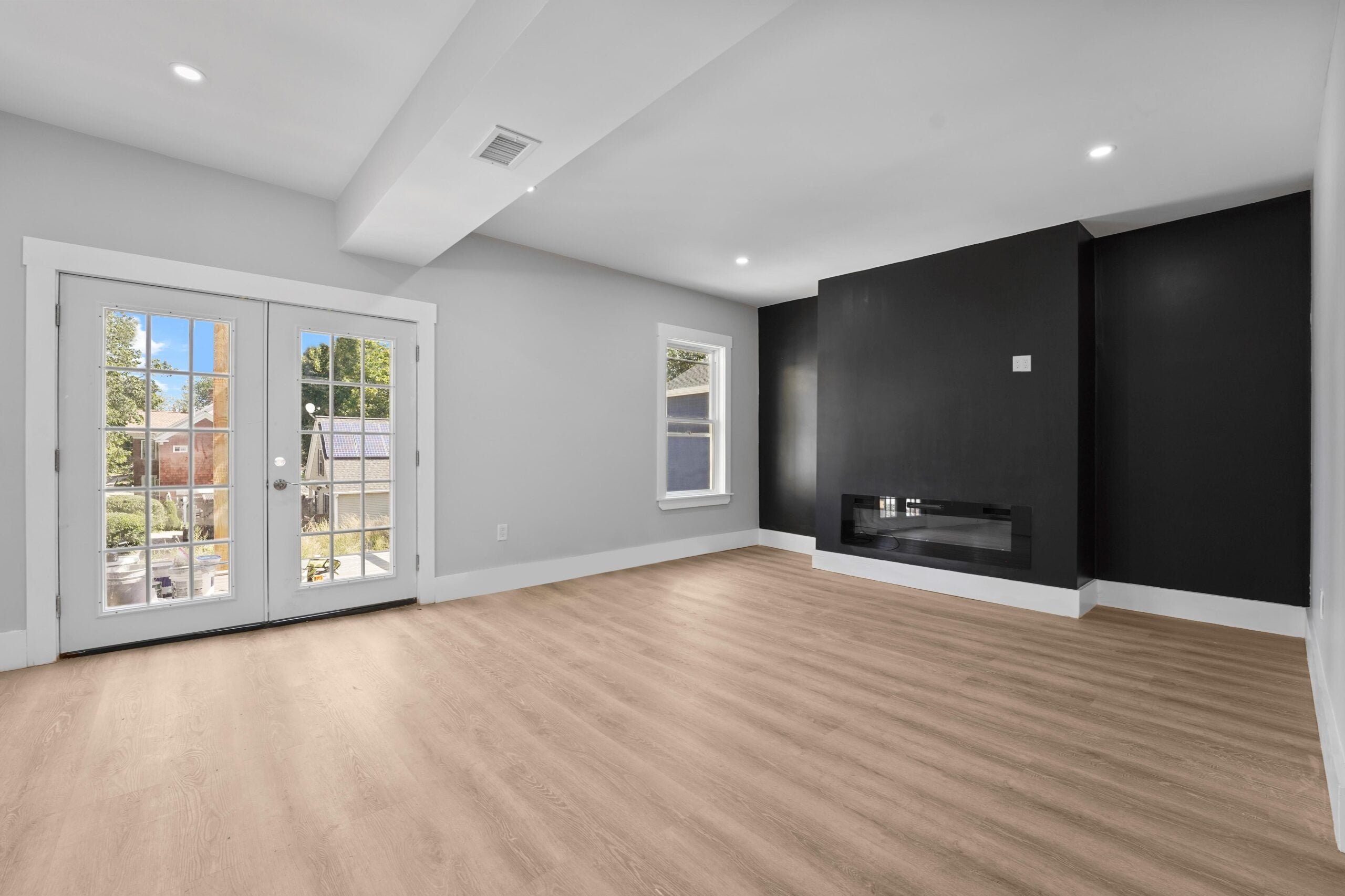
French doors between the living area and kitchen open to a private deck and the shared backyard of the 0.16-acre lot. Double-hung windows boost the natural light coming into the kitchen and living areas, which are separated by an island. Two pendant lights with gold-toned shades hang overhead, setting the metallic standard for the rest of the kitchen, which has gold-toned handles on white Shaker-style cabinets and a brass faucet and farmer’s sink. Two small double-hung windows are set above the sink. The kitchen also boasts a pot filler, a dishwasher, stainless steel appliances, quartz countertops, and a subway tile backsplash — a timeless touch Taft would recognize.
The primary suite (170 square feet) comes with two windows and a closet that has bifold doors. The adjoining bath offers a clean look featuring a wood vanity with black pulls and a quartz top, as well as an LED-light mirror, white porcelain tile flooring, and a shower with a porcelain tile surround, a marble floor, a hand-held nozzle, and a rain shower head.
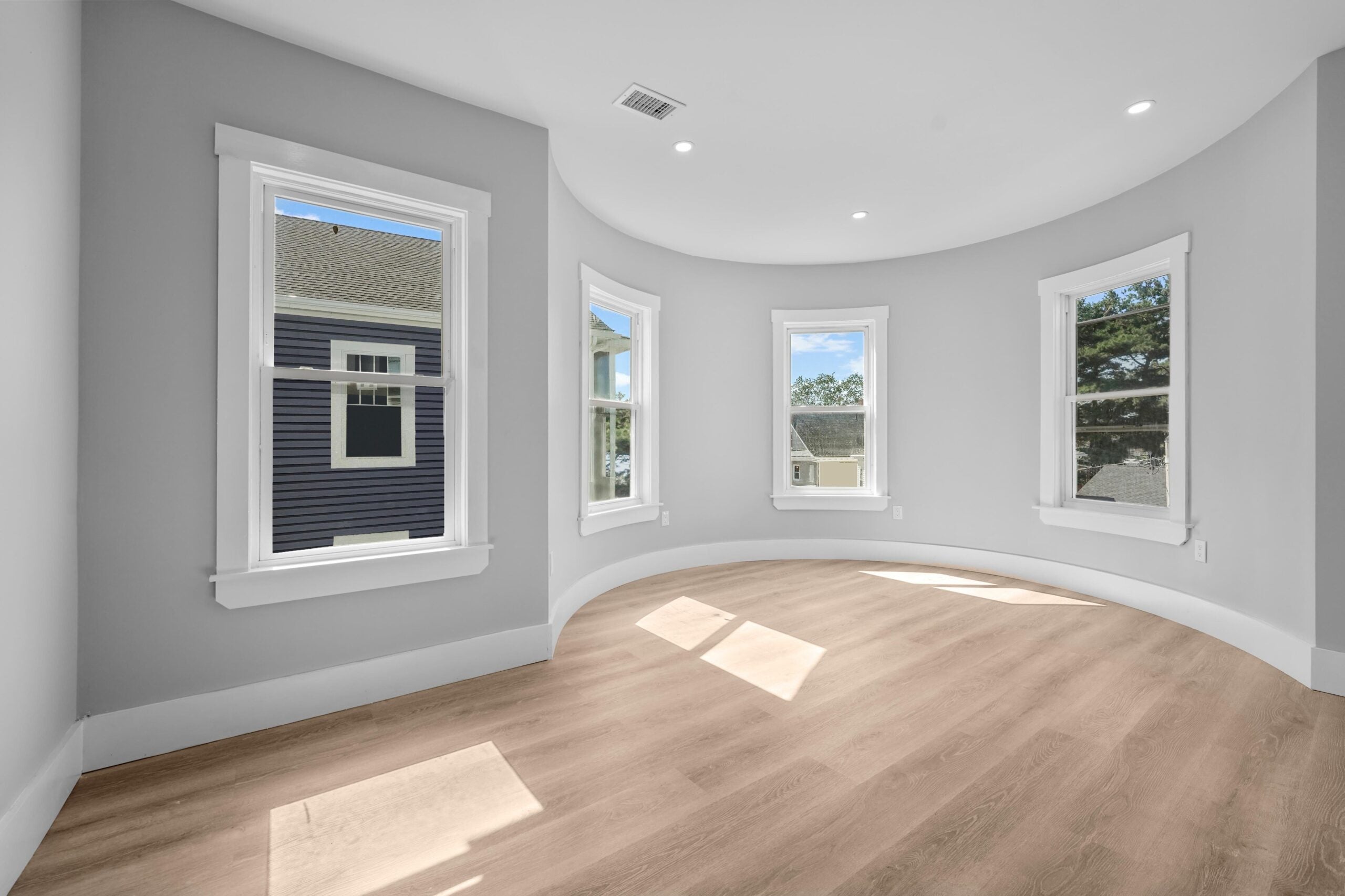
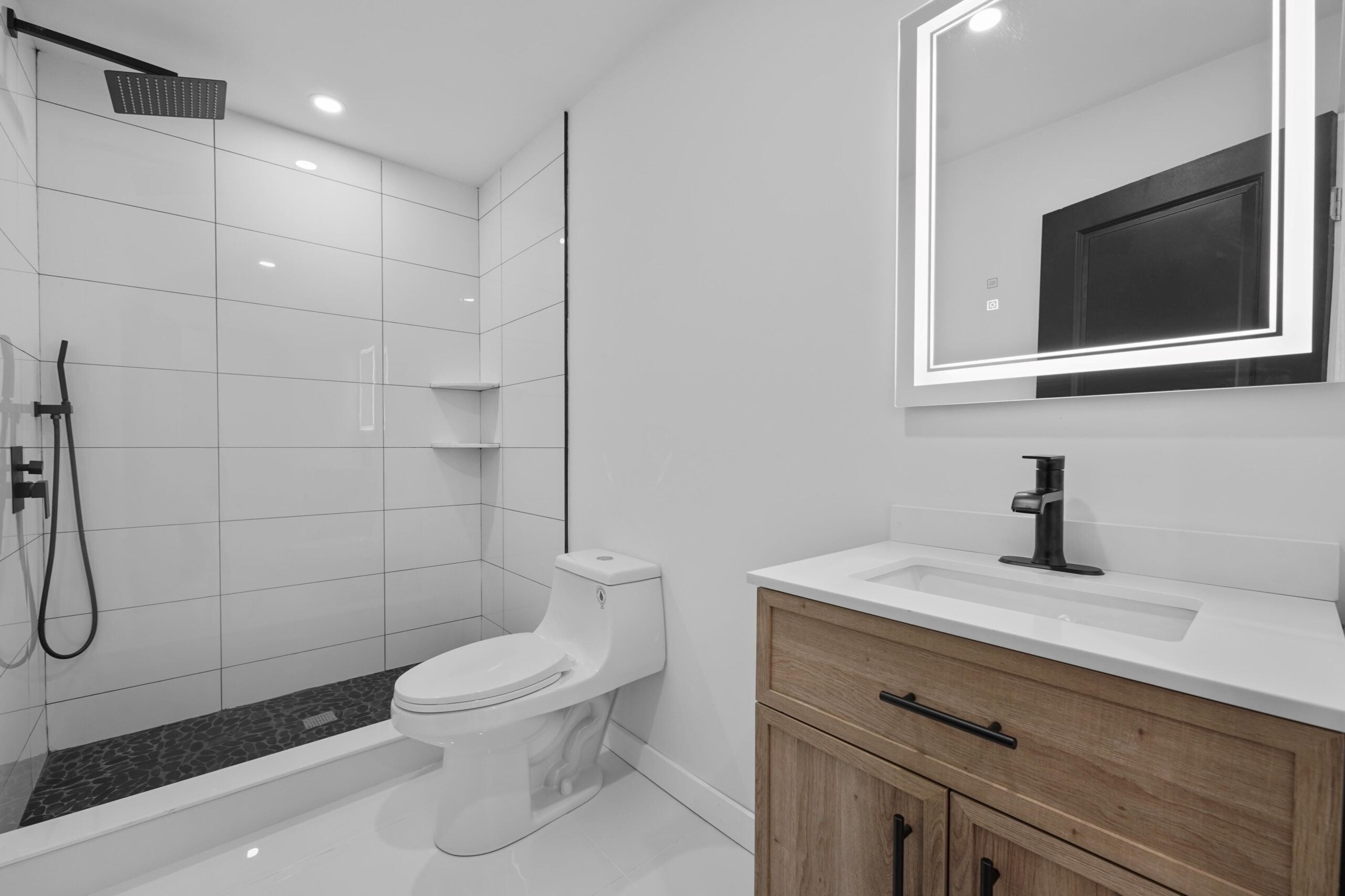
The other two bedrooms, which range from 154 to 224 square feet, share a bathroom that’s a mirror image of the primary suite bath — save for the electric blue vanity.
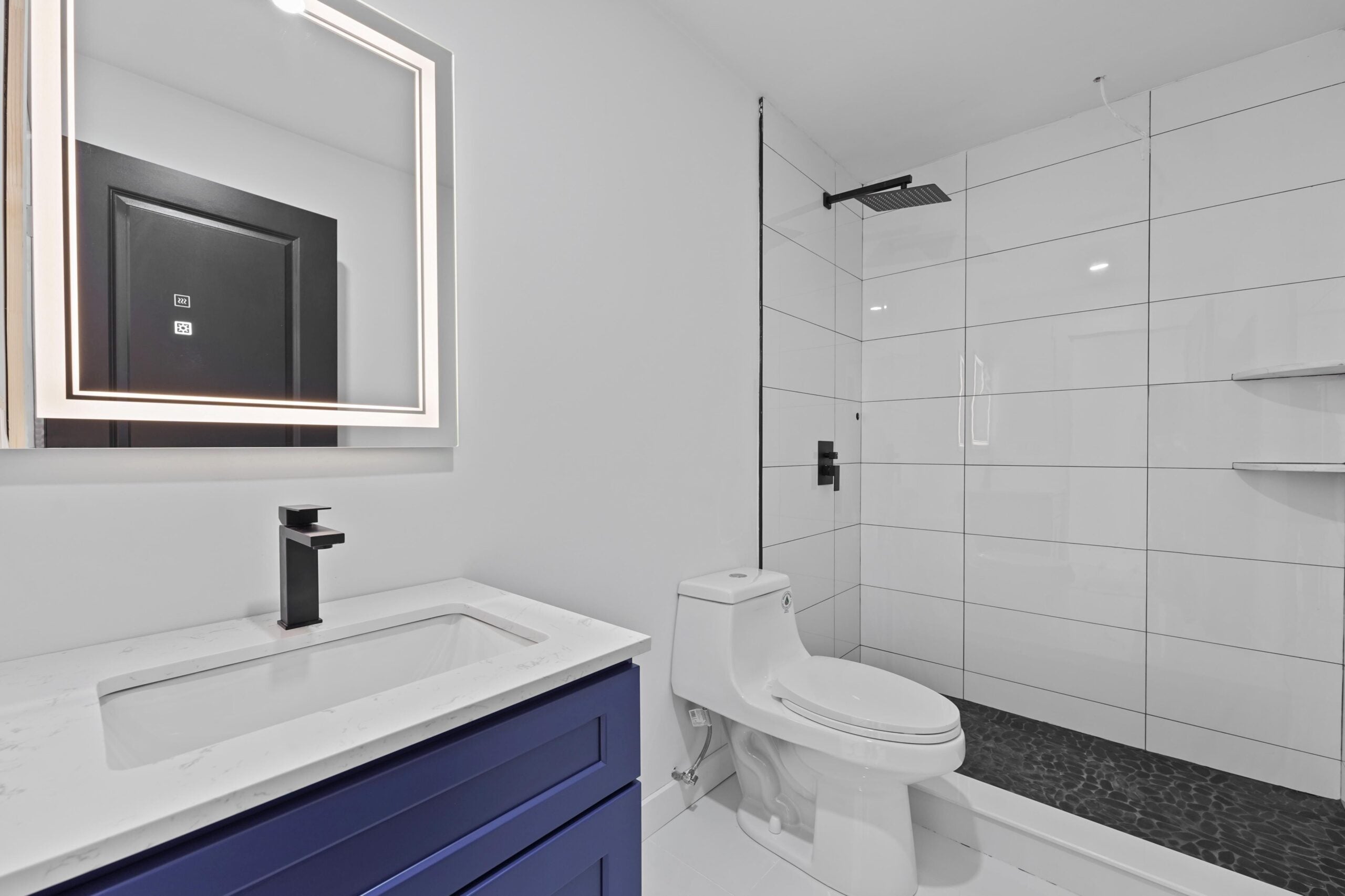
The condo comes with central air, a tankless hot water heater, and a washer/dryer connection, which is in a kitchen closet. The home is heated via forced hot air. The doors have been painted a smart-looking black.
The monthly fee covers the master insurance, the common areas, water, and sewer. The unit does not come with off-street parking.
Nateesha Grace of Latitude Realty LLC in Framingham is the listing agent for the condo.
Follow John R. Ellement on Twitter @JREbosglobe. Send listings to [email protected]. Please note: We do not feature unfurnished homes unless they are new-builds or gut renovations and will not respond to submissions we won’t pursue.
Get the latest news on buying, selling, renting, home design, and more.
Stay up to date with everything Boston. Receive the latest news and breaking updates, straight from our newsroom to your inbox.
Conversation
This discussion has ended. Please join elsewhere on Boston.com