Address newsletter
Get the latest news on buying, selling, renting, home design, and more.
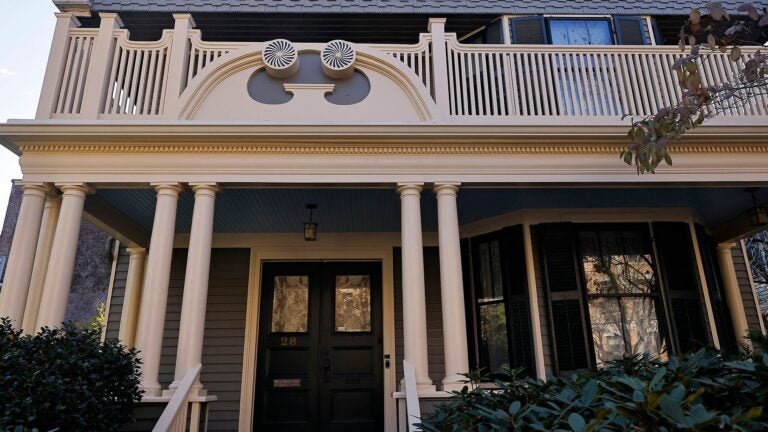
In September, Cambridge architect John Altobello completed a project that exemplifies the best of historic house restoration: It looks as if nothing was done.
When Martin Elvis and his wife, Giuseppina “Pepi” Fabbiano, bought their Cambridge home in 1990, there were wiring issues. “Tangles of electric cords were all over the place — it was a fire hazard nightmare,” Elvis said.
And much of the millwork that distinguishes the façade was missing.
“We were lucky to get the original plans: They showed us what it was supposed to look like,” Elvis said. He and Fabbiano are astronomers working at the Center for Astrophysics | Harvard & Smithsonian.
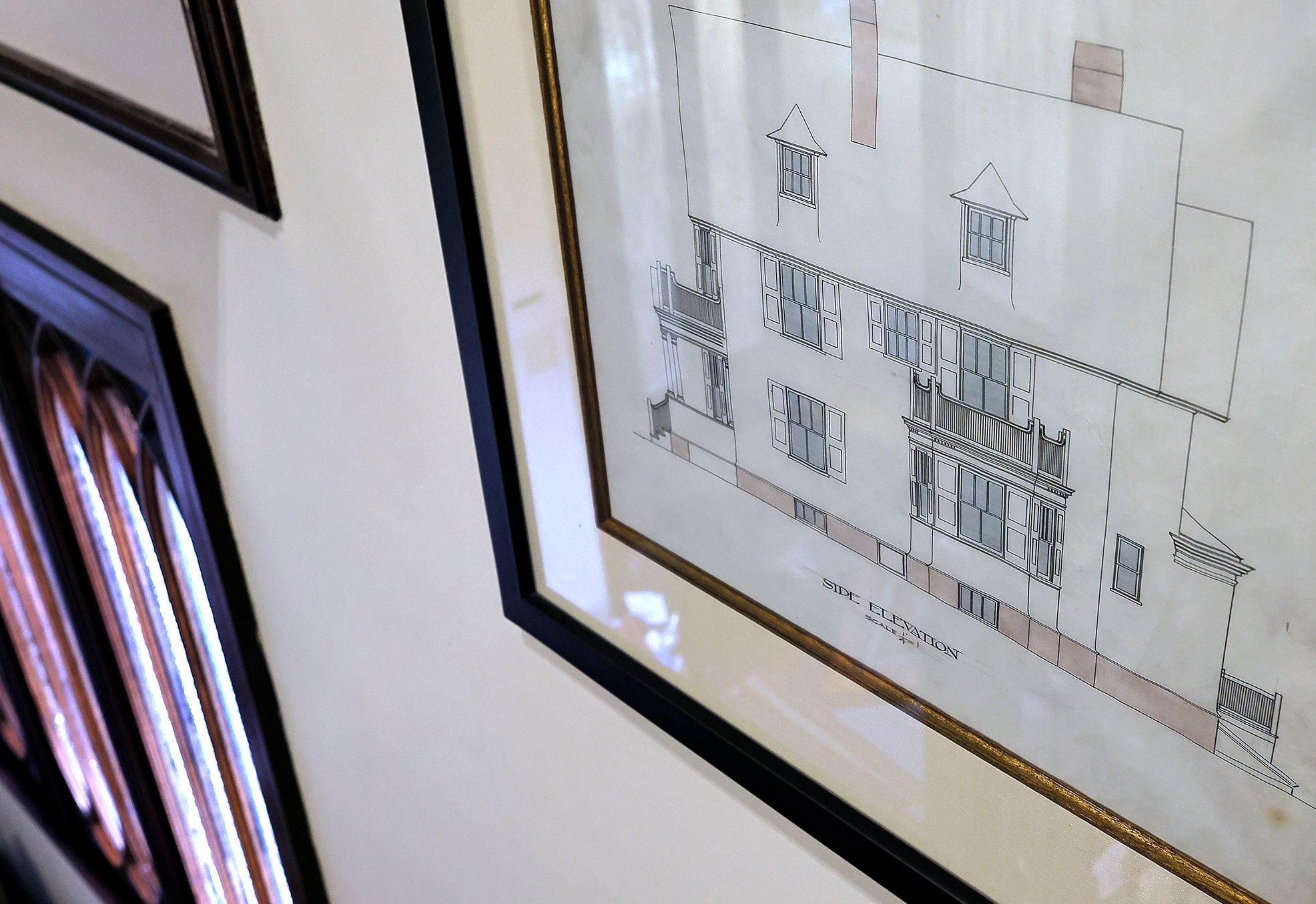
Clarence H. Blackall designed the house, which was built in 1890. The first president of Boston Architectural College, Blackall was the skilled creator behind many significant Boston landmarks, including Tremont Temple, the Copley Plaza Hotel, a long list of theaters, and the 1893 Winthrop-Carter Building, the first steel-frame skyscraper in Boston. Elvis and Fabbiano’s house is one of many of his Cambridge works.
Like much Victorian architecture, this house gets its character and aesthetic appeal from ornamental millwork. The 2.5-story structure is crowned with a large triangular gable set with a neoclassical Palladian window. The two stories below are enclosed with a 28-by-8-foot porch that incorporates the front entry. On the first floor, paired columns rise above a solid knee wall, while on the upper story, balustrades give way to a round broken pediment with pinwheel roundels. On C. H. Blackall’s 1890 plans, it is called a “piazza.”
“We had replaced the upper railing and the pediment in 1990, but they were failing again,” Elvis said. “And we couldn’t help but notice that the porch got bouncier and bouncier.”
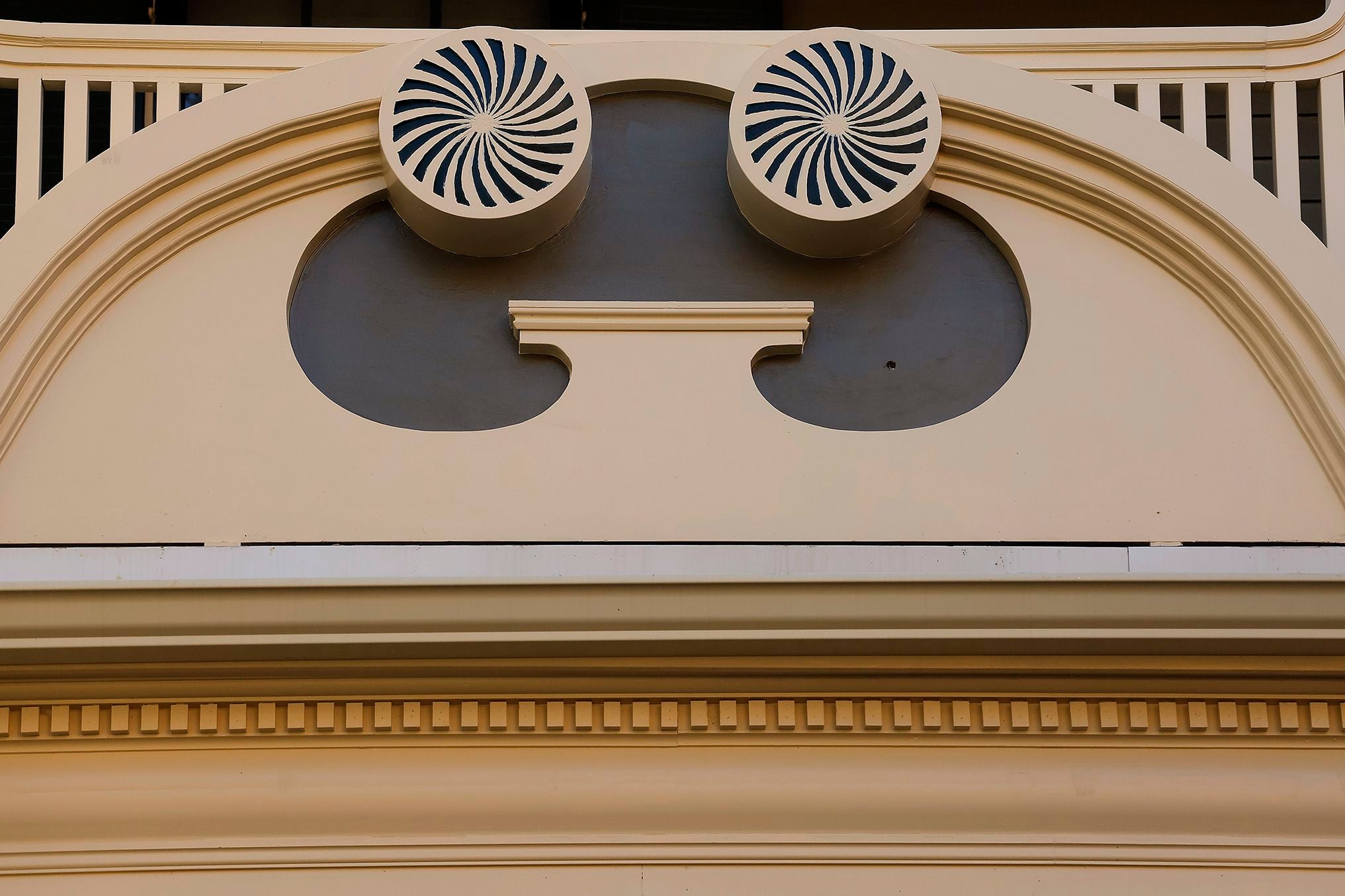
A neighbor connected him with Altobello, who is especially skilled at restoring and updating historic houses. Altobello made an alarming discovery.
“The porch, or piazza, had no real support: There were brick piers without any footing whatsoever,” he said. “The brick piers were totally crumbling. If we didn’t do something and soon, the whole thing would fall off the house.”
In May, Altobello launched a project in which the entire piazza structure was rebuilt. His design incorporates information gleaned from Blackall’s plans to create a new structure that looks exactly like the 1890 original.
“We installed new footings,” contractor John Lenihan of Watertown said. “There are concrete piers that measure four feet by a foot and are four feet deep. That new porch isn’t going anywhere!”
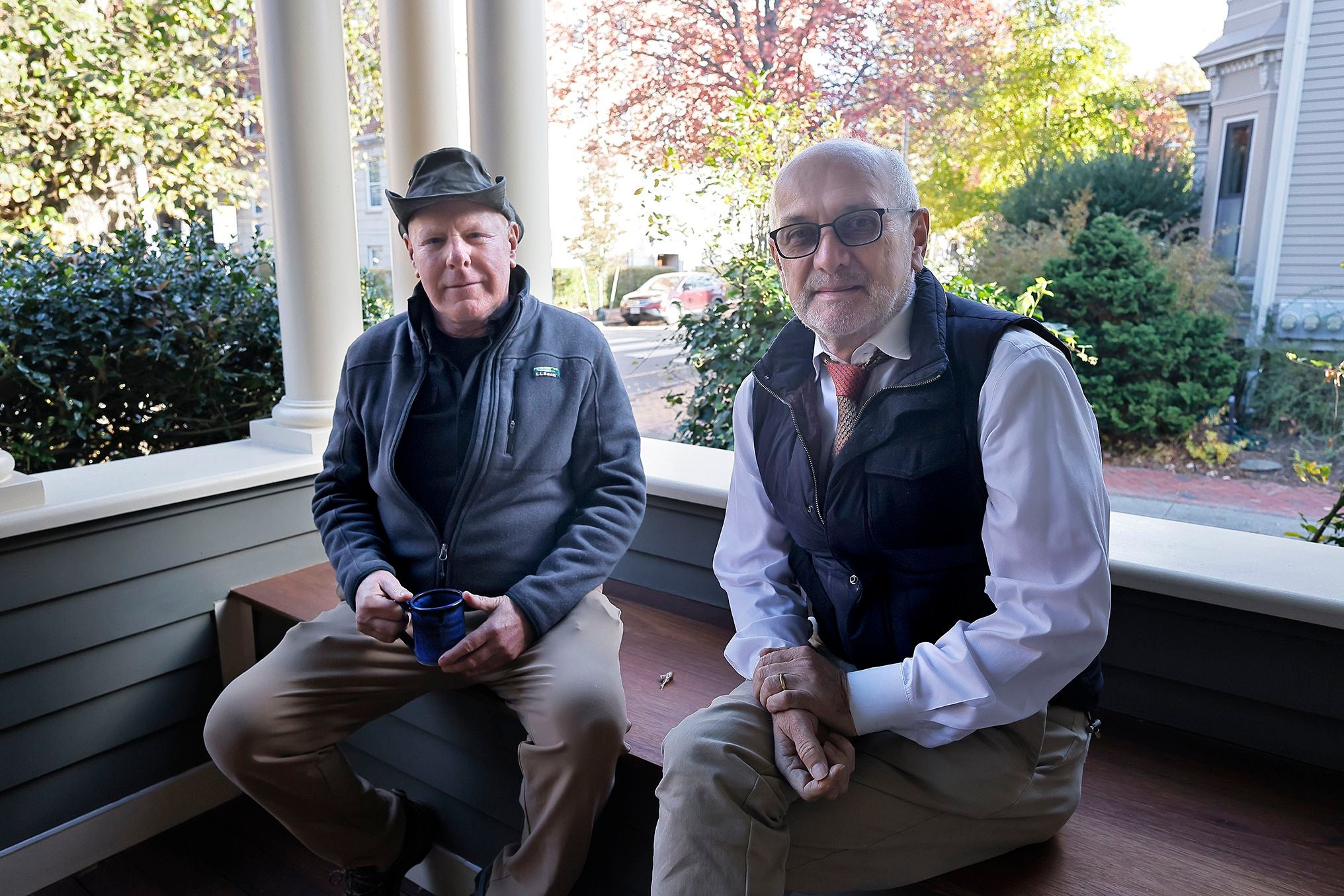
Structural engineer Ed Sabbagh of Stoneham’s Sabbagh Associates provided expertise, as did Charles Sullivan, executive director of the Cambridge Historical Commission. Although the house is not in a historic district, Altobello and Elvis were sufficiently impressed by its pedigree to seek out such expertise.
When re-creating the past, sometimes turning to tried-and-true materials is best. Mahogany makes up the new wood structure, including the joists and beams.
“We looked into alternatives to wood for the details,” Altobello said, “but we found that wood is best.”
Jeff Woods, a cabinetmaker from Framingham, executed the carving on the roundels.
But while mahogany was the choice for most of the new piazza, the paired columns on the first floor are made of solid fiberglass.
“They are structural, meaning they actually hold up the roof,” Lenihan said. “Those columns weigh 3,000 pounds.”
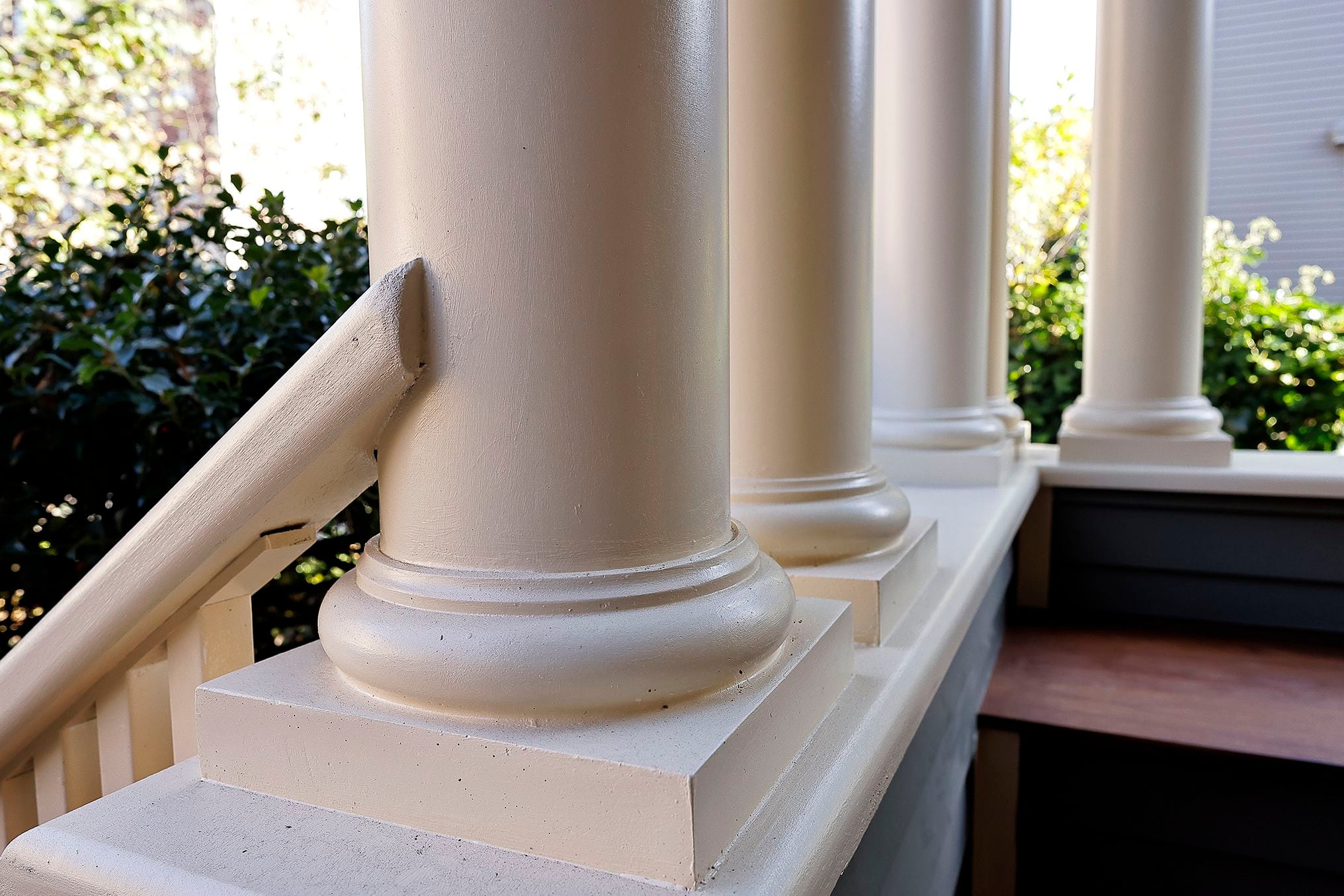
While the piazza looks just the way Clarence Blackall designed it, there is one new functional element: a niche built into the side of the house that acts as storage for the trash and recycling bins. Inside the piazza, the recess creates a bench. Close to the front door, it is the perfect place to take off winter boots or to set down bags and parcels.
“I got sick of constantly stumbling over the garbage bins,” Elvis said. “This was our chance to create space that got them out of the way.”
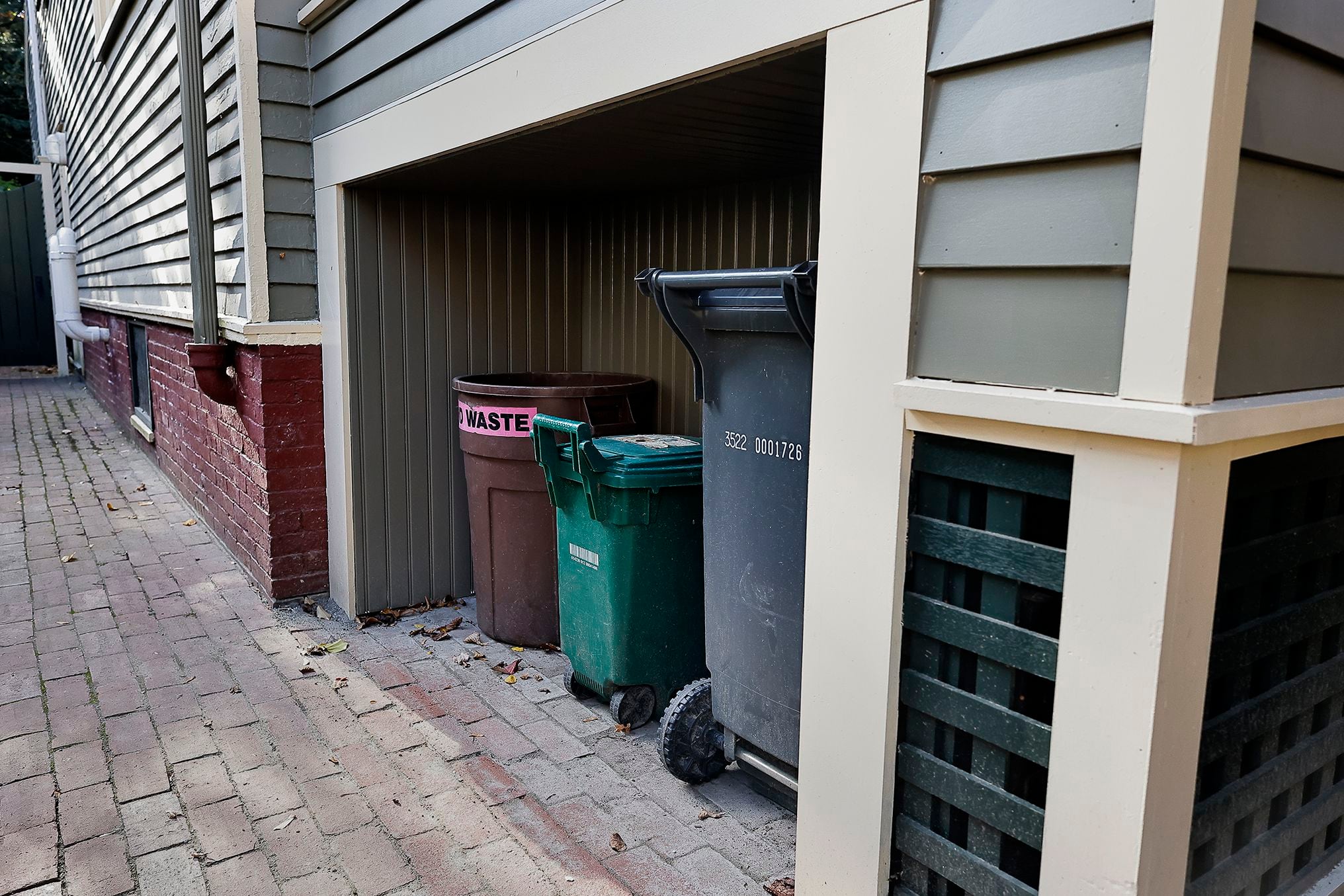
All involved in the five-month project, including the architect, homeowner, builder, and historian, marvel at how smoothly it went. Not only does the house look as it did 133 years ago, but the evergreens Elvis and Fabbiano planted 33 years ago are flourishing.
“I love that the work did not affect the hollies and rhododendrons in front of the house,” Elvis said.
Regina Cole can be reached at [email protected].
Get the latest news on buying, selling, renting, home design, and more.
Stay up to date with everything Boston. Receive the latest news and breaking updates, straight from our newsroom to your inbox.
Be civil. Be kind.
Read our full community guidelines.