Address newsletter
Get the latest news on buying, selling, renting, home design, and more.
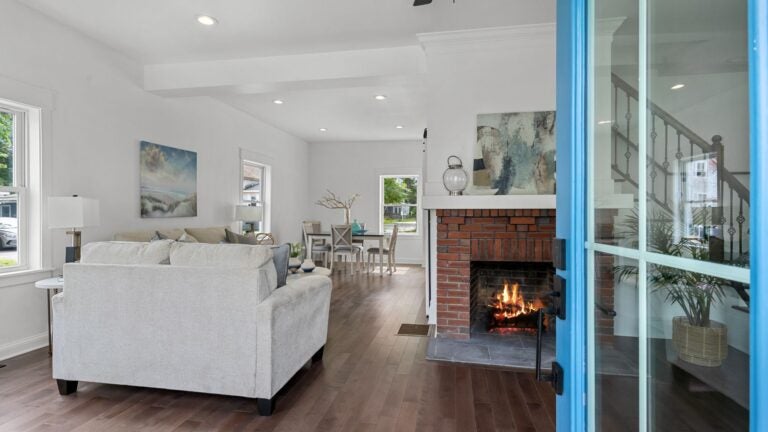
$474,900
Style Colonial
Year built 1900/updated 2023
Square feet 1,580
Bedrooms 3
Baths 2 full
Sewer/water Public
Taxes To be determined
The photograph posted on the city of Warwick assessor’s page provides a critical chapter in the story of our Home of the Week. In the image, there is a gaping hole where the front door should be, and it’s surrounded by partially finished framing on two levels. The windows are broken or nonexistent, and the largest item on the property — aside from the house itself — is a trash bin.
That was then.
Now, a new sidewalk flows from the street to the revamped front porch, where columns support a second-floor deck and a blue-framed glass door with sidelights stands out amid the white siding and trim. Two double-hung windows sit off to the side to take in as much natural light as possible.
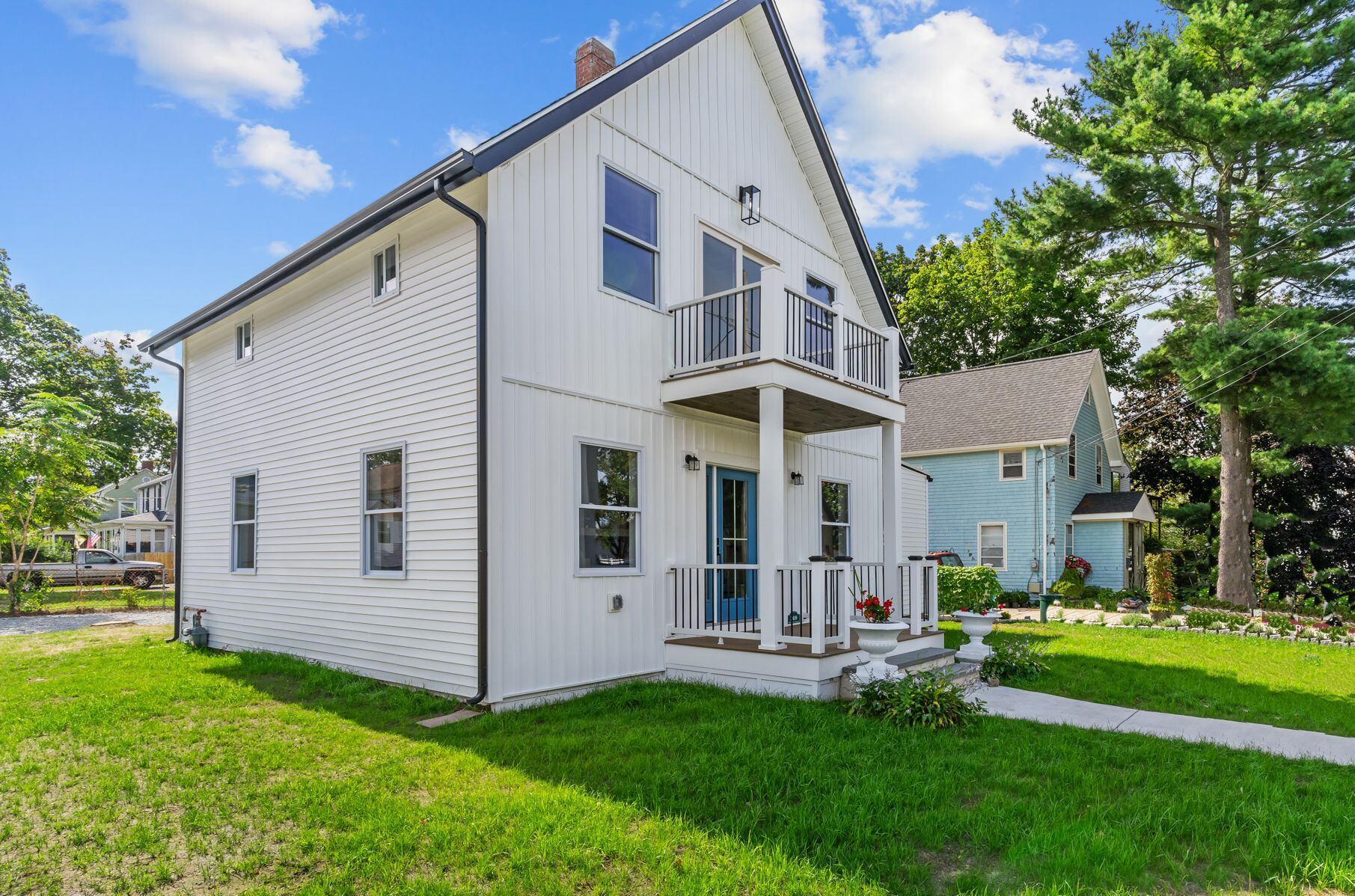
Inside the home, one sees the fruits of the down-to-the-studs renovation. The front door opens into an open space with an impressive brick fireplace that is original to the home. (Take a moment to turn around and see the pretty lintel that hangs above the front door.)
A widened and refinished stairway with iron balusters and wood railings wraps up and behind the fireplace from the right.
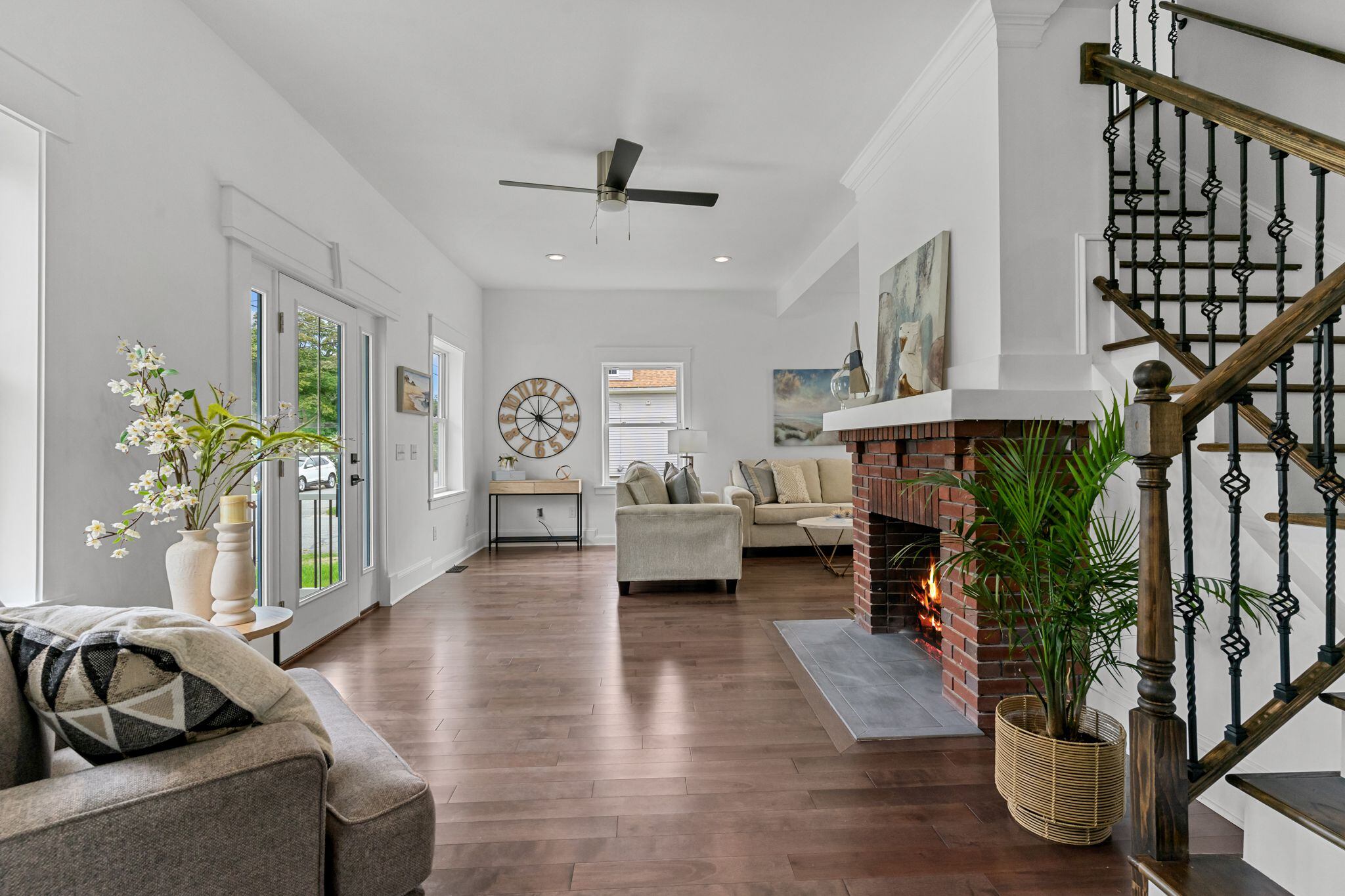
To the immediate right, a sliding barn door with black hinges — a design carried throughout the house — opens to the first-floor bedroom. The space offers a ceiling fan, two muntin-less double-hung windows, and a double closet with bifold doors.
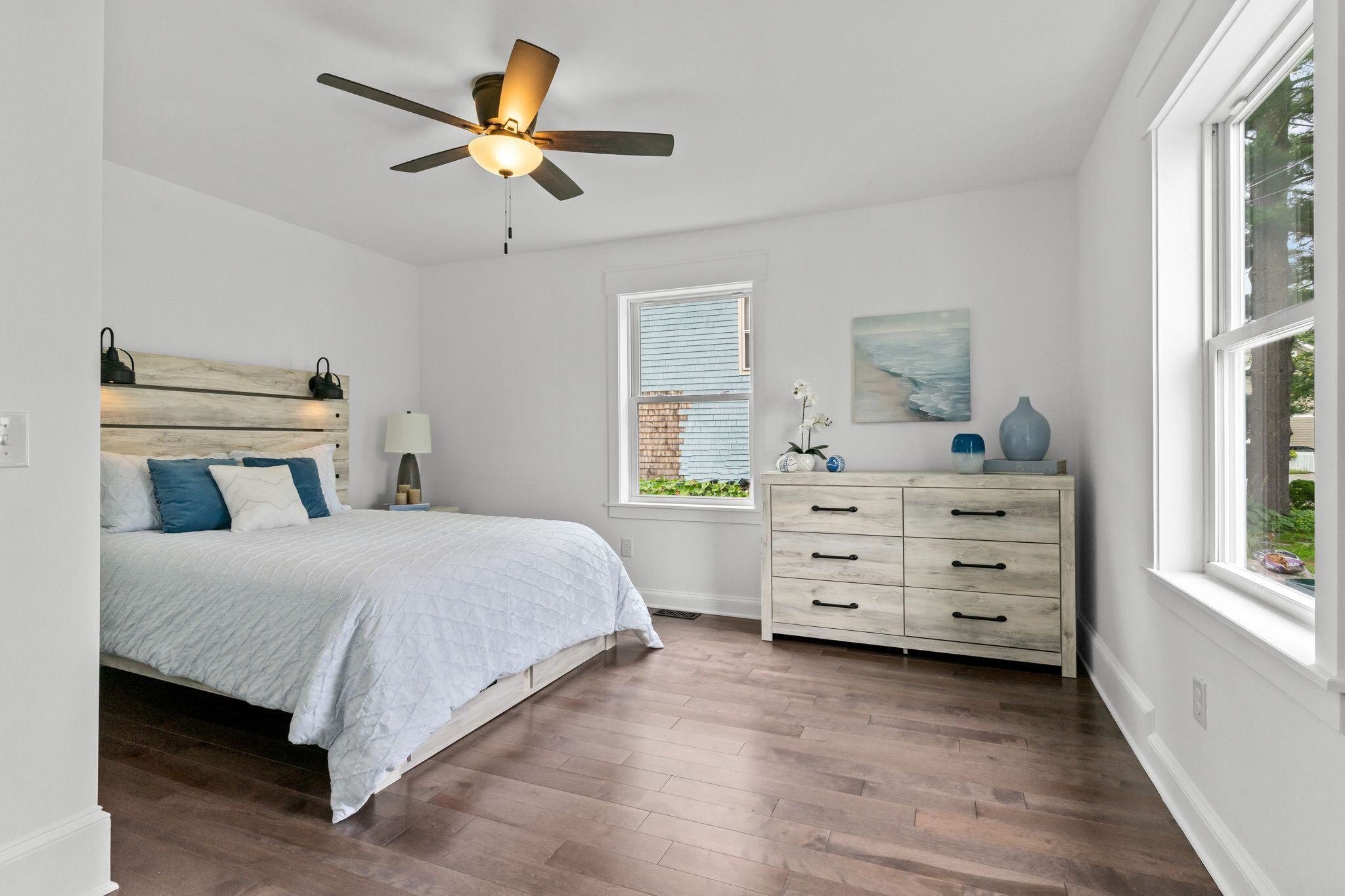
The living area, dining space, and kitchen form an upside-down L to the left of the fireplace. Three windows fill the living and dining areas with light, but the spaces also have recessed lighting. A sliding door in the living area leads to the basement. The dining area can easily accommodate a table for six.
A beadboard-clad nook with a bench next to the back door partially separates the kitchen and dining area.
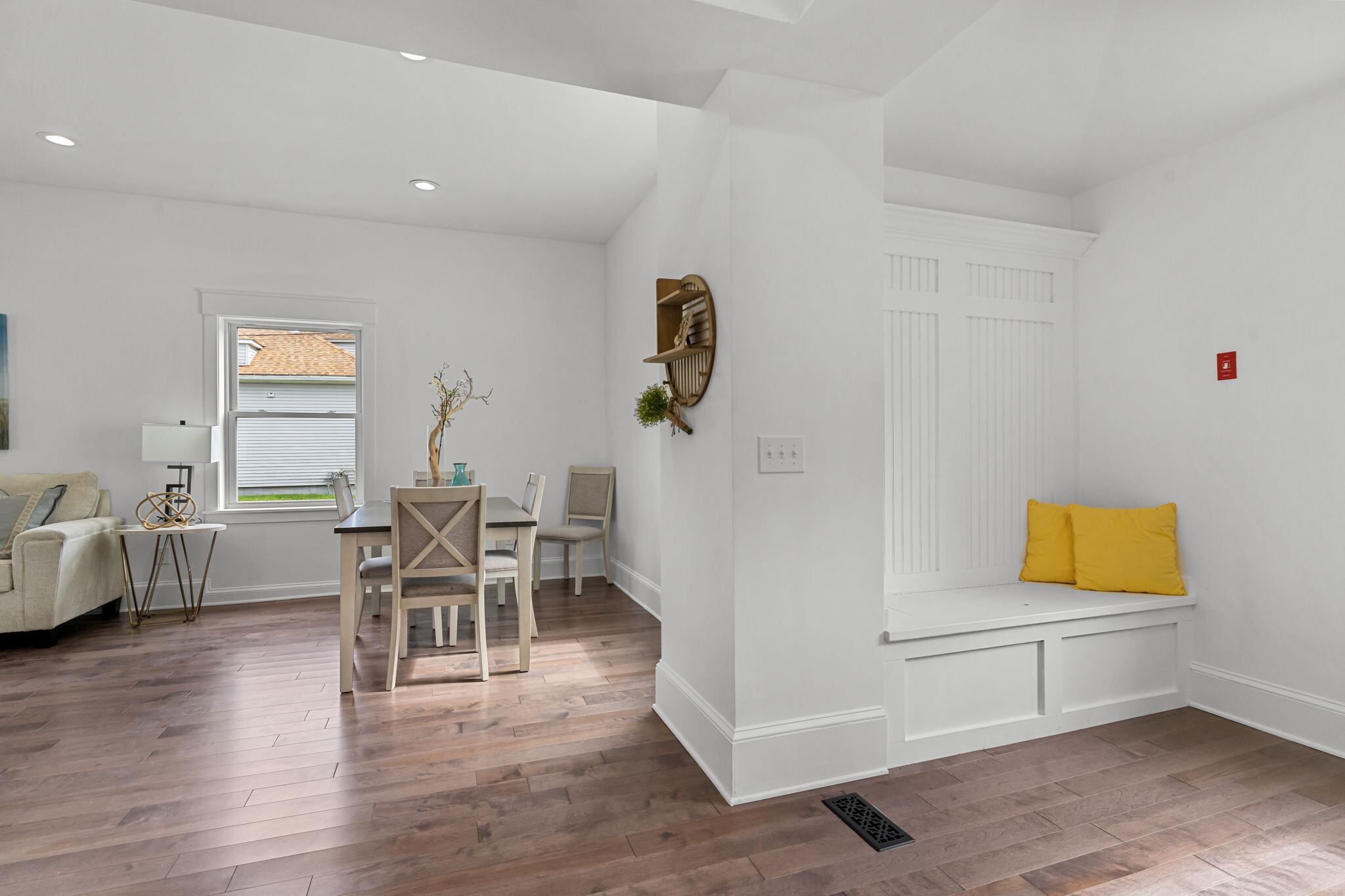
The kitchen boasts a coffered ceiling, white Shaker-style cabinetry, recessed lighting, stainless steel appliances, quartz counters, and a white subway tile backsplash with gray grout.
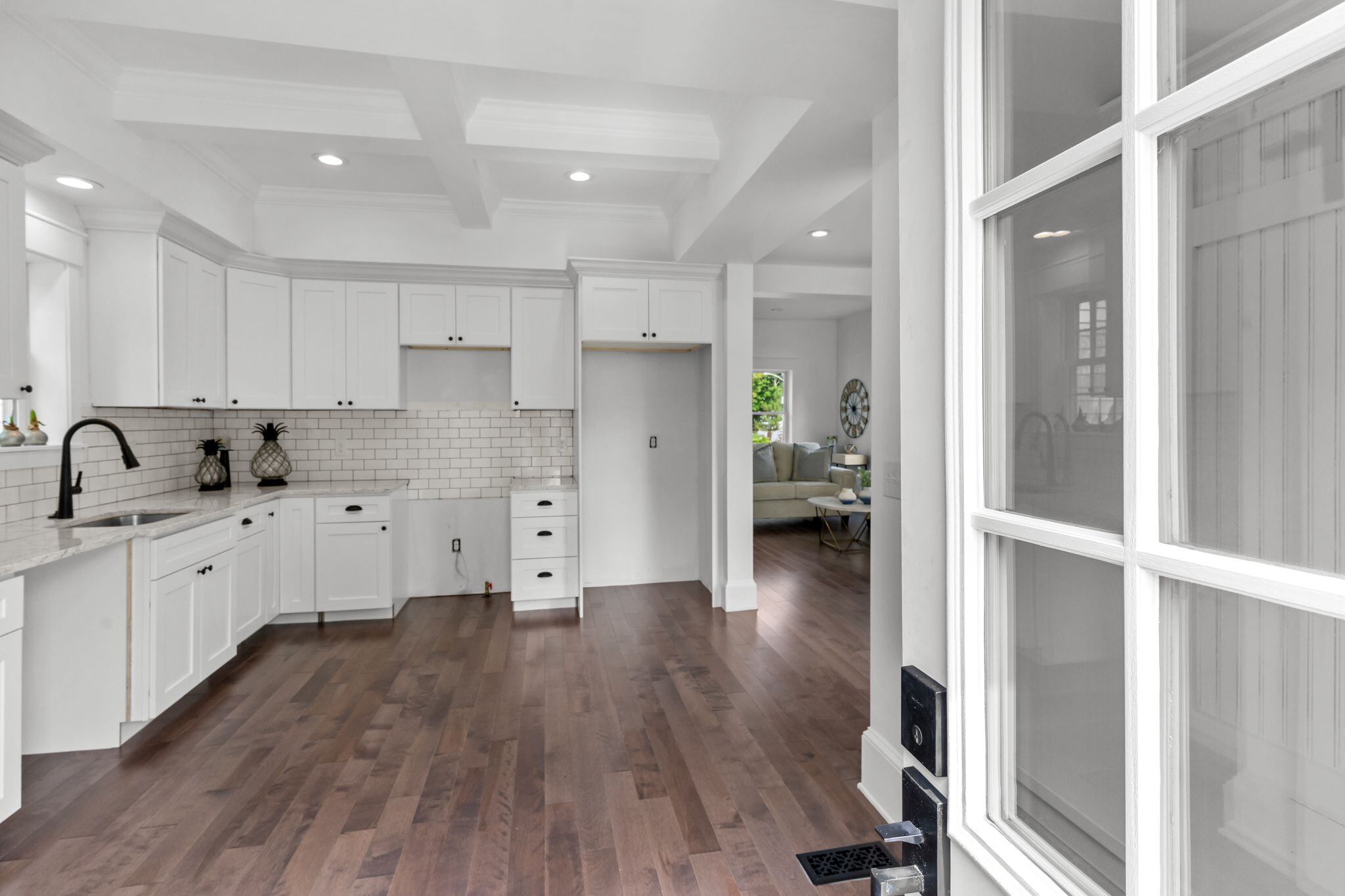
Engineered hardwood flooring runs throughout the first floor, except for in the full bath, which features a white ceramic mosaic tile with black flower insets, a white single vanity topped with a manufactured material, and a corner shower enclosed with glass.
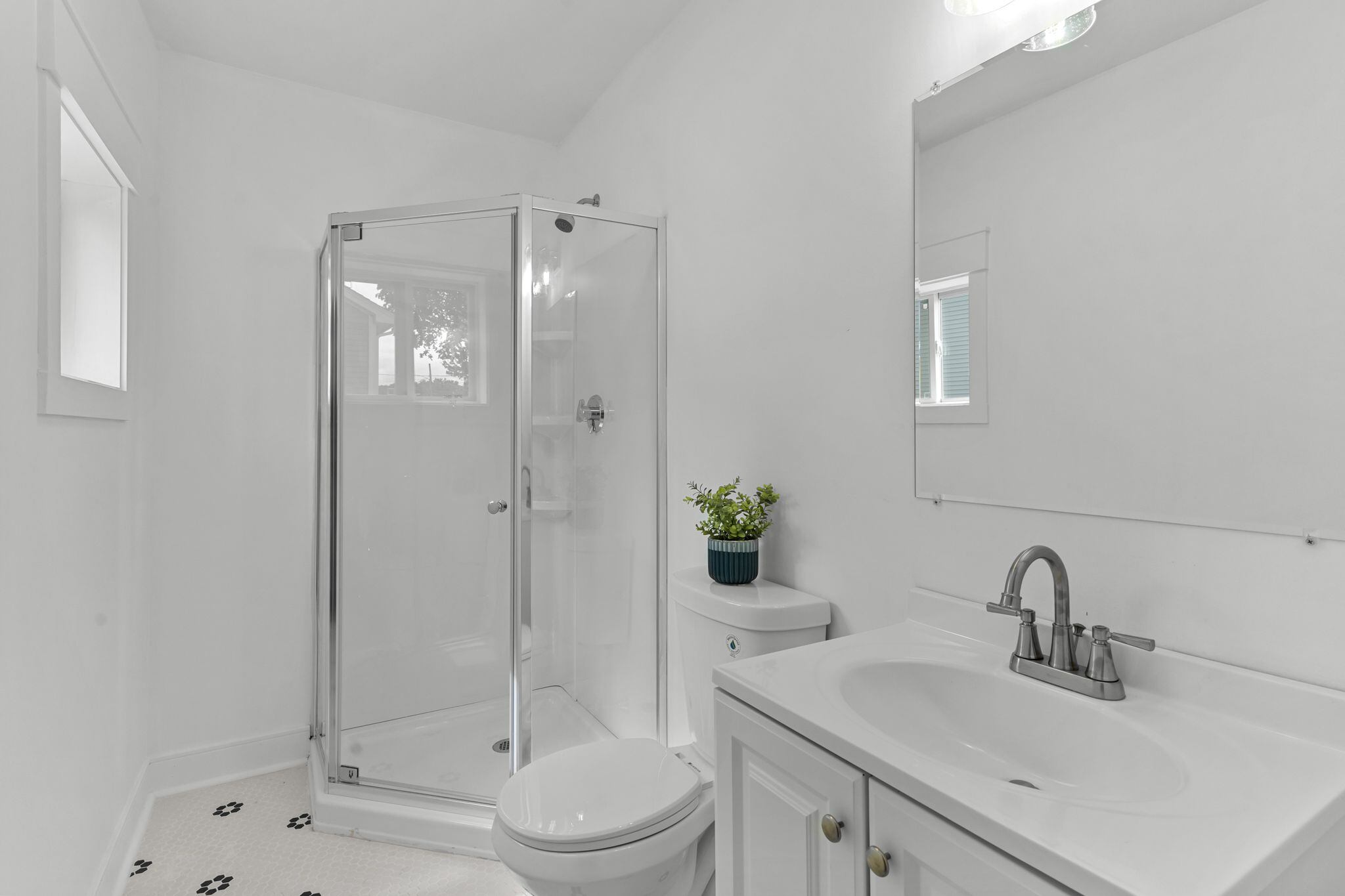
That same flooring is repeated in the full bath upstairs, but in this iteration, the flowers are blue to match the vanity. The faucets, the mirror frame, and the lighting above are gold-toned, as is the frame around the shower, which conforms to the roofline. A nook has been reserved to hook up a stacked washer and dryer.
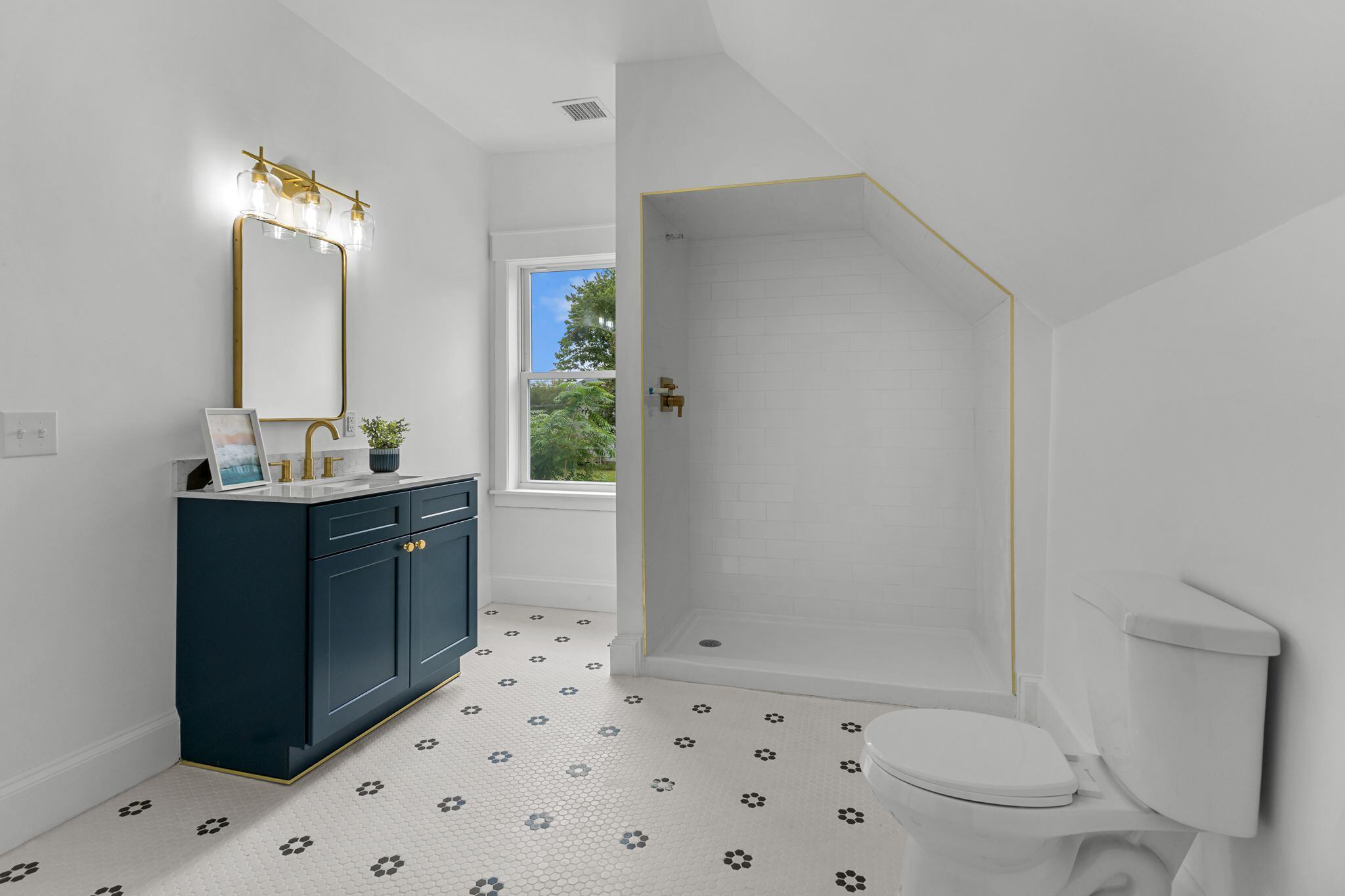
The flooring on the rest of this level is a refinished wood original to the Colonial.
The primary bedroom occupies the front of the house and offers more than enough space for a sitting area or exercise equipment. The bedroom has a double closet with bifold doors, a ceiling fan, and a slider to the upper deck. The final bedroom has a double-door closet and ceiling fan as well, but the ceilings are angled and the layout has created fun little nooks.
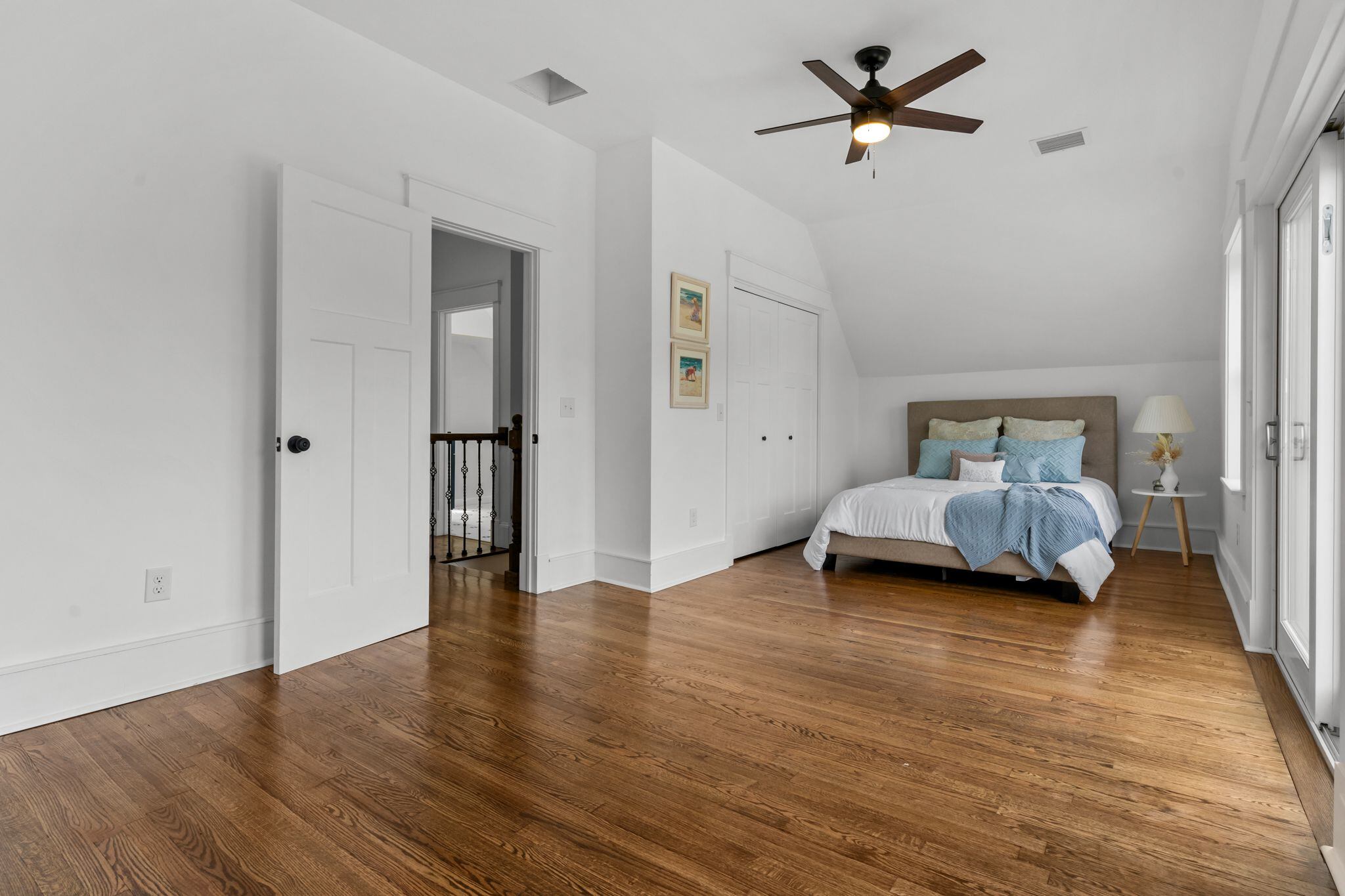
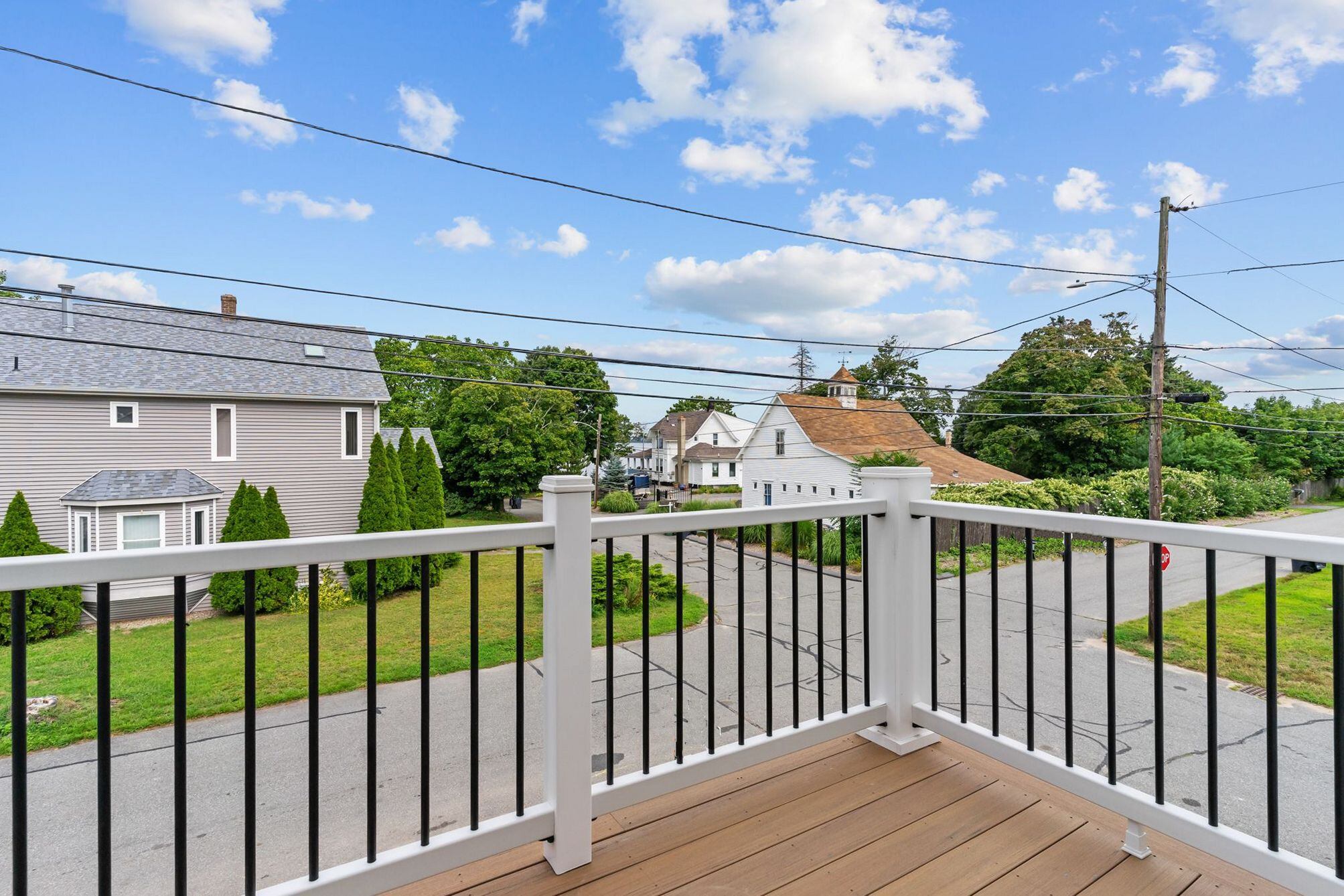
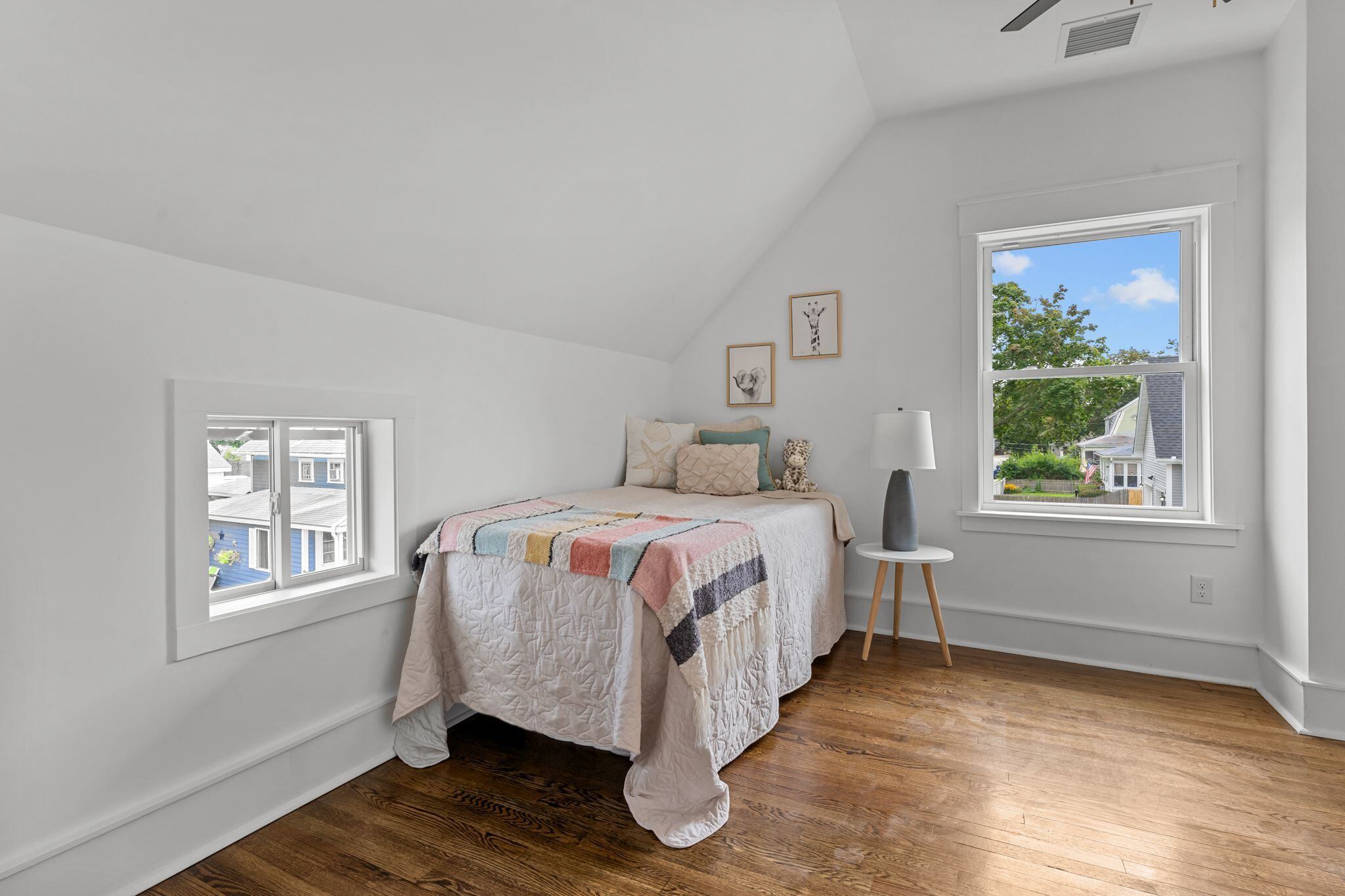
The Colonial has new electrical, plumbing, heating, and air-conditioning systems and is on a 0.07-acre lot less than a mile from the beach at Conimicut Point Park. The heating system is natural gas, and the basement is not finished.
Paula DeCubellis of Keller Williams Coastal in Warwick listed the Colonial. As of press time, an offer had been accepted on this property.
Follow John R. Ellement on Twitter @JREbosglobe. Send listings to [email protected]. Please note: We do not feature unfurnished homes unless they are new-builds or gut renovations and will not respond to submissions we won’t pursue.
Get the latest news on buying, selling, renting, home design, and more.
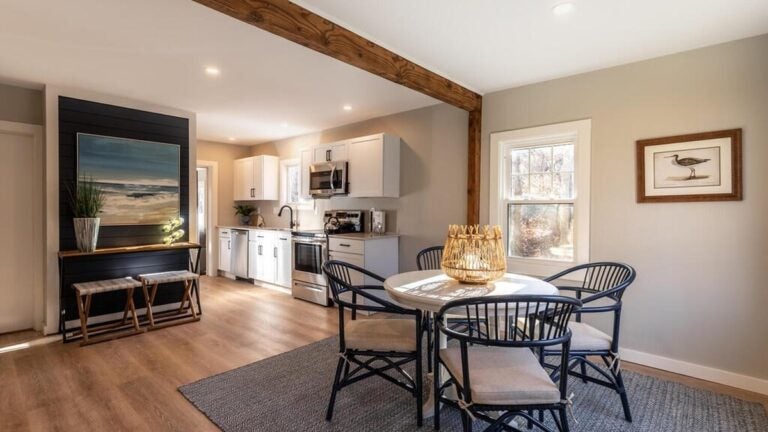
Stay up to date with everything Boston. Receive the latest news and breaking updates, straight from our newsroom to your inbox.
Be civil. Be kind.
Read our full community guidelines.